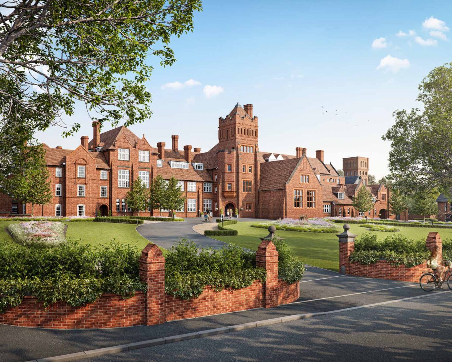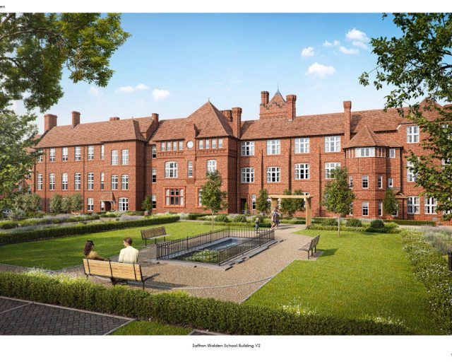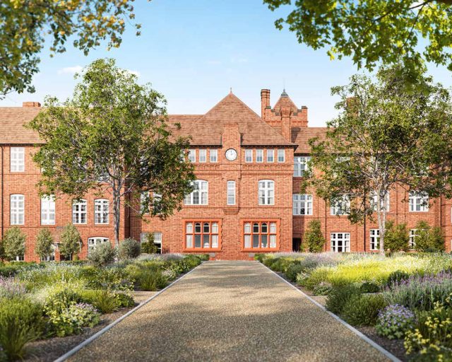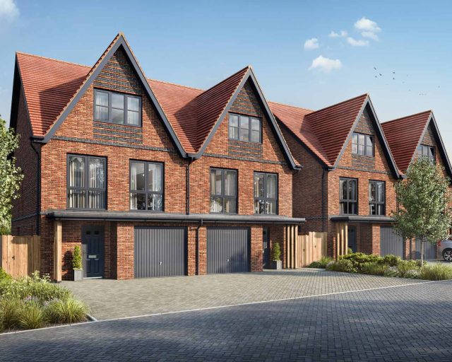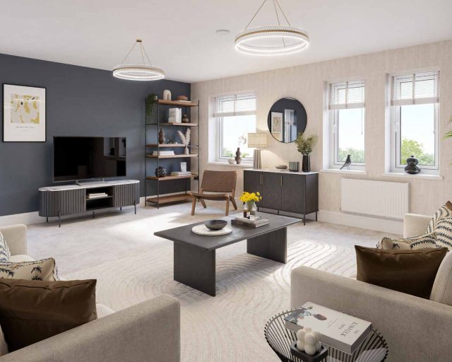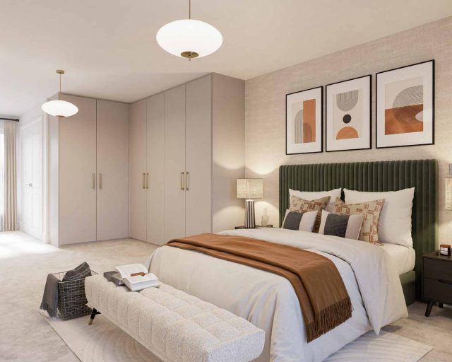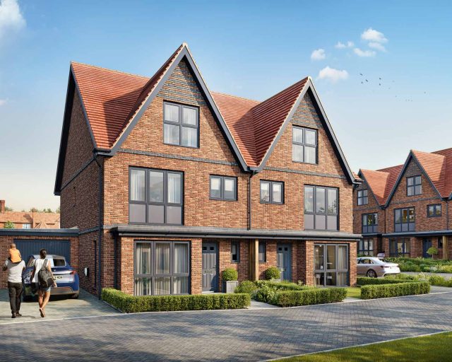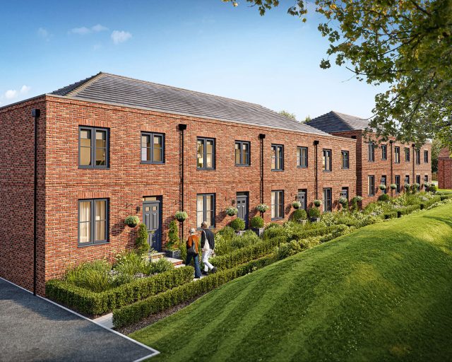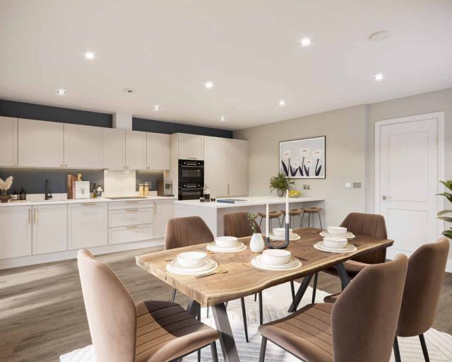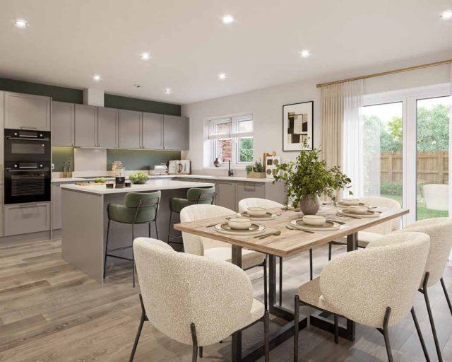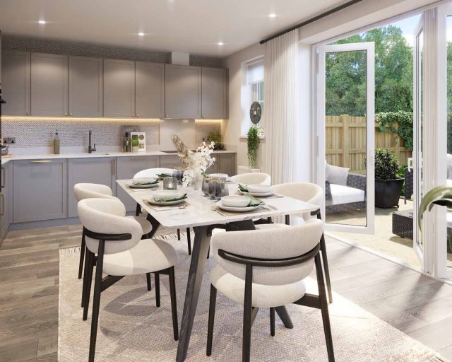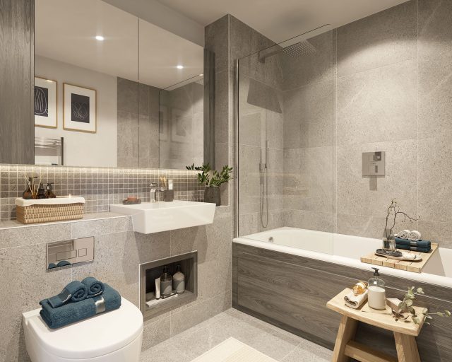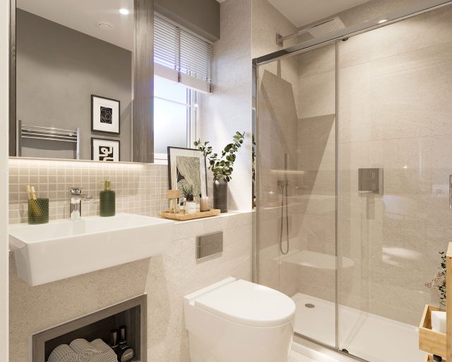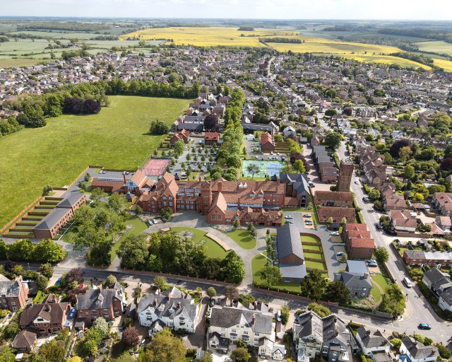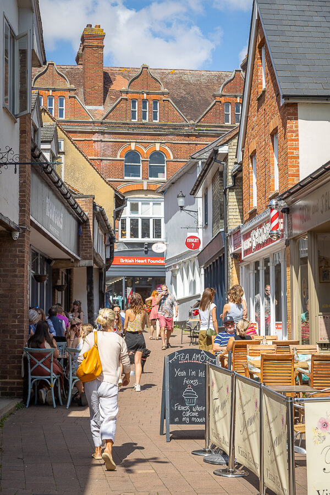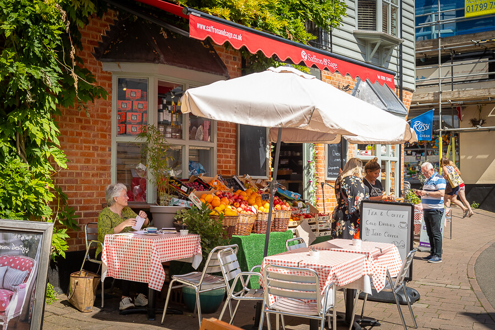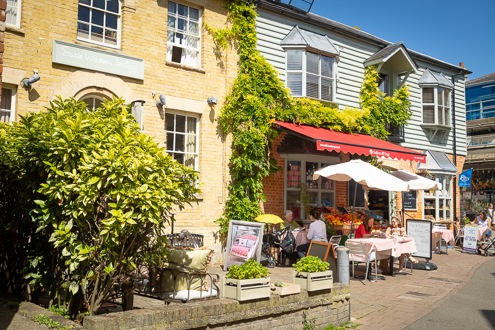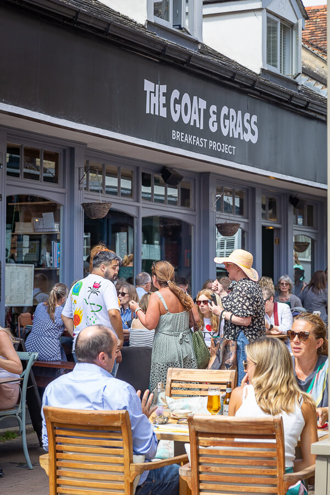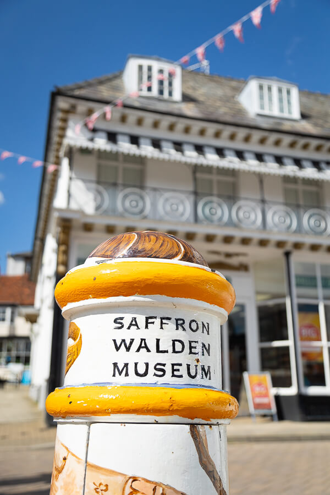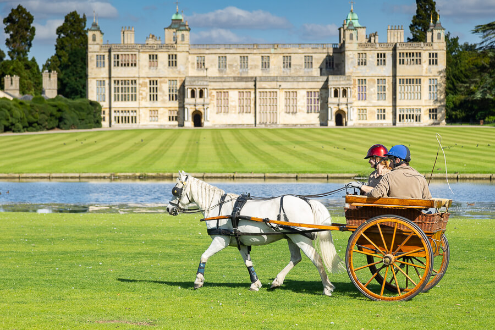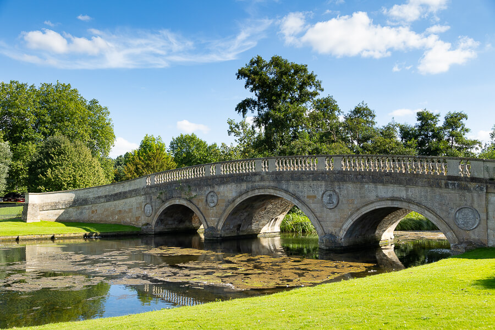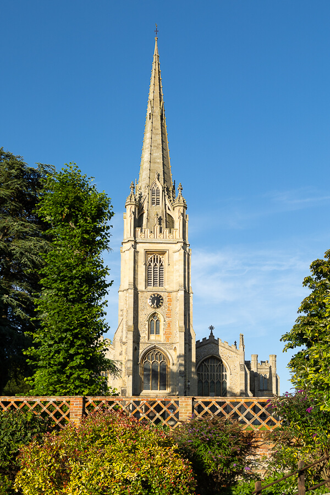‹ Back to Developments
The Waldens
The Waldens is a private development offering a range of one to four-bedroom homes, including three and four-bedroom houses, set within the historic grounds of the former Friends’ School in Saffron Walden. The repurposed Old School House will feature 52 unique apartments, while newly built apartments and houses seamlessly integrate with the site’s heritage.
READY TO PUT DOWN ROOTS WITH YOUR FIRST HOME? Join us at our First-Time Buyer Discovery Day at The Waldens Sales & Marketing Suite, SATURDAY 20TH SEPTEMBER 2025 10AM – 4PM
Overview
Welcome to The Waldens, a prestigious development by Chase Homes, offering an exceptional collection of one to four-bedroom homes, including exquisite three and four-bedroom houses. Each property is crafted with meticulous attention to detail and built to the highest specifications, ensuring luxurious living in the historic setting of the former Friends’ School in Saffron Walden.
With beautifully landscaped grounds, recreational amenities, and thoughtfully designed homes, The Waldens provides an unparalleled opportunity to experience modern living in a truly unique environment.
Chase Homes is renowned for its commitment to quality and craftsmanship, delivering homes with exceptional attention to detail and superior specifications. Every property at The Waldens reflects this dedication, combining modern design with premium finishes for a luxurious living experience.
INTERNAL FINISHES
- White moulded two-panel internal doors (subject to approval)
- Amtico Spacia wide plank flooring to hallway, kitchen/dining area (including storage), and cloaks
- Carpet to living room, stairs, landing, and bedrooms
- Fully fitted wardrobe in master bedroom (all houses)
- Tiled flooring in bathroom, ensuite, and utility cupboard
- Staircase with satin varnished oak handrail and newel caps, with white-painted newel posts
- Soft Muslin-painted walls and brilliant white ceilings throughout
KITCHEN/FAMILY ROOM
- Leicht German-designed kitchens with soft-close doors and drawers
- Fully integrated Bosch appliances: oven, microwave, induction hob, extractor, and dishwasher
- Bosch fridge/freezer in 3-bed houses; separate fridge and freezer in 4-bed houses
- Free-standing Bosch washing machine and washer-dryer in garage
- Composite granite black sink with matt black mixer tap
- Quartz worktops with upstand and LED under-cabinet lighting
BATHROOM/CLOAKROOM
- • Hansgrohe chrome fixtures
- • ROCA back-to-wall WC with soft-close seat and concealed chrome flush
- • Chrome Hansgrohe rainwater shower head and built-in thermostatic bath-shower mixer
- • Mirrored cabinets, chrome heated towel rails, and shaver sockets
- • Low-profile shower trays with glazed screens and full-height tiling in wet areas
ELECTRICS AND LIGHTING
- TV/media points in kitchen/dining, living room, and master bedroom
- Low-energy downlights in key areas; pendant lights in double bedrooms
- Secondary light switches and USB ports in double bedrooms and kitchen
- Brushed steel sockets with black inserts throughout
HEATING SYSTEM
- Heatmiser heating controls
- External Air Source Heat Pump and hot water cylinder
- Wet underfloor heating on the ground floor, radiators upstairs
EXTERNAL FINISHES
- Double-glazed windows with chrome ironmongery
- Front door with external wall light
- Ribbed black garage doors with power and lighting provided
- French doors to the rear with chrome fittings
- Electric vehicle charging point, with provision for a second in select homes
SECURITY AND SAFETY
- Ready for wireless alarm system installation
- Mains-fed smoke detectors in hall and landing
- 10-year structural warranty
- Security locks on all doors and windows
REAR GARDENS
- External water tap, double power socket, and wall light on the patio
- Patio with paving slabs and lawned garden
- 1.8M high close board fencing for privacy
ABOUT CHASE HOMES
Chase New Homes is a leading independent company with nearly 20 years of experience in creating thoughtfully designed, high-quality homes. Our expertise spans a diverse portfolio, from large-scale residential projects to luxury multi-million-pound properties.
Building exceptional homes is only part of their story. Chase New Homes focus on creating communities with a true sense of place, tailored for modern living. At Chase New Homes, they are passionate about enhancing the lives of customers through remarkable service and superior craftsmanship.
This dedication has earned us a strong reputation, but more importantly, it ensures that when you choose a Chase home, you’re choosing a place you’ll love living in for years to come.
ABOUT THE AREA
Saffron Walden owes its distinctive character and name to the saffron crocus, once the foundation of a thriving industry used for medicines, dye, perfume, and even as an aphrodisiac. This heritage has left the town with a rich architectural legacy.
Today, Saffron Walden’s vibrant town centre is filled with historic buildings surrounding an unspoiled marketplace. A market has been held here since 1141, and every Saturday, the town buzzes with activity as shoppers browse for fresh produce, artisan goods, jewellery, and clothing. A regular auction draws antique enthusiasts, while the town’s winding lanes are home to quirky independent businesses, craft shops, and boutiques. You will find well-known brands like Waitrose, Monsoon, and FatFace, making Saffron Walden a perfect destination for young couples and families.
The Waldens boasts excellent transport links, ensuring effortless connectivity to key destinations. Audley End Station is just 6 minutes away, offering quick access to Great Chesterford in 5 minutes, Bishop’s Stortford in 13 minutes, and Shelford in 14 minutes. Stansted Airport is a convenient 17-minute journey, while Cambridge is only 18 minutes away. For those traveling to the capital, London Liverpool Street is reachable in 56 minutes. Additionally, by car, you can reach Haverhill in 28 minutes, Cambridge in 30 minutes, Braintree in 37 minutes, and Chelmsford and Stevenage in 48 minutes each.

Learn more about this development
Maecenas laoreet fermentum magna, et varius neque mattis in. Sed vitae cursus lorem
Virtual Tour
Site Plan
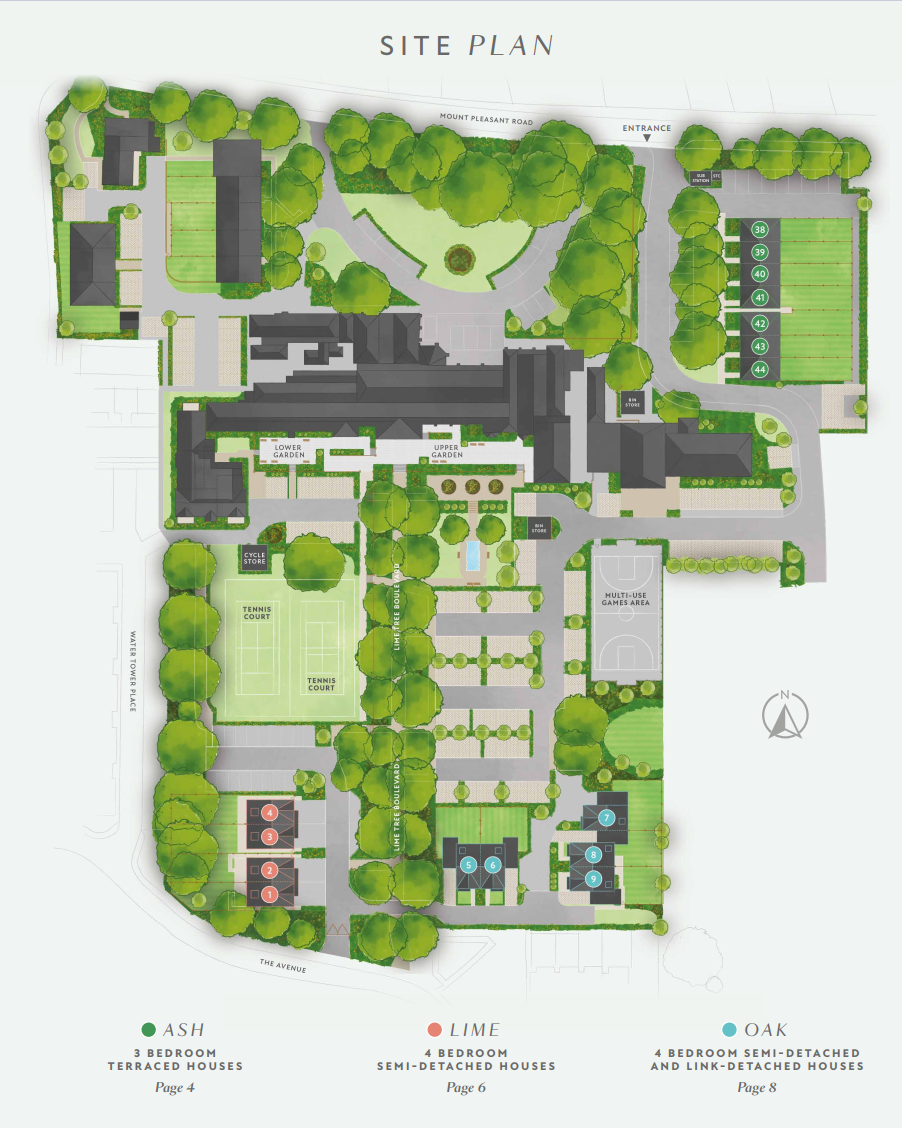
Sold Plots
Chase New Homes Plot 27, The Maple Building
Chase New Homes Plot 26, The Maple Building
Chase New Homes Plot 33, The Assembly Hall
The Waldens Plot 37, Assembly Hall
Chase New Homes Plot 14, The Pine Building
Chase New Homes Plot 16, The Pine Building
Area Guide
At the heart of The Waldens is The Old School House, dating back to
1879. The building is being sensitively converted into 52 luxury apartments, while preserving its elegant exterior and many interior features.
The Limes is a collection of elegant semi-detached 4 bedroom houses offering both off-street parking and a garage to each plot, orientated towards the spectacular avenue of Lime trees.
How Can We Help?
Let us know how we can assist you with your real estate needs.
Map
View fullscreen interactive maps of points of interest around this property.

