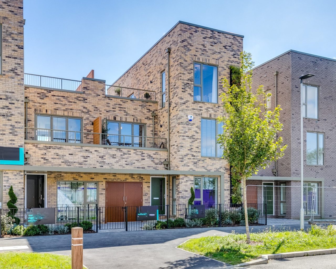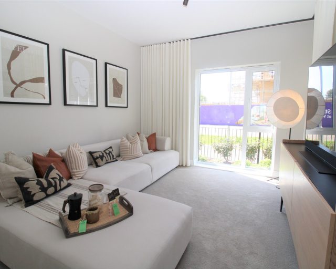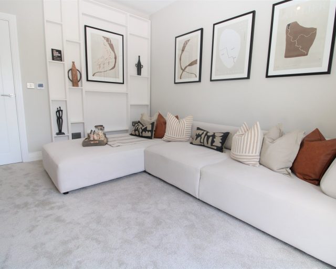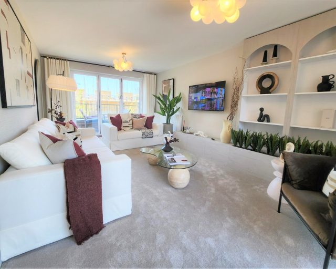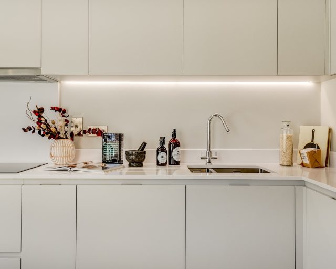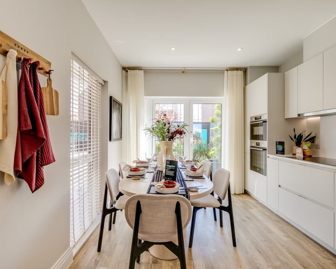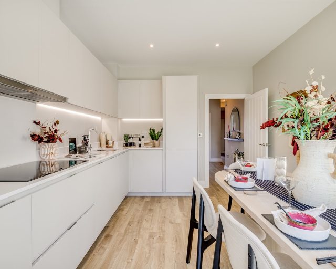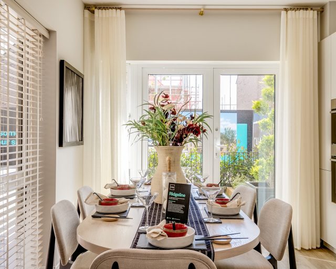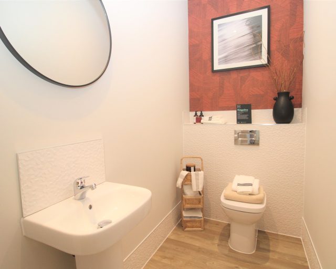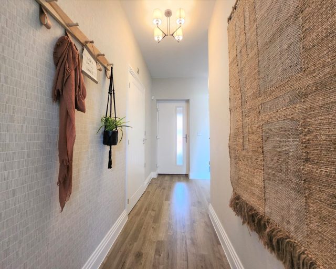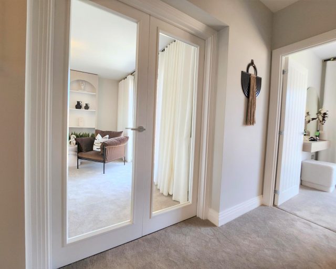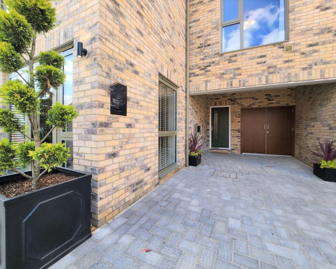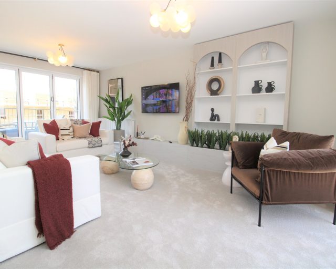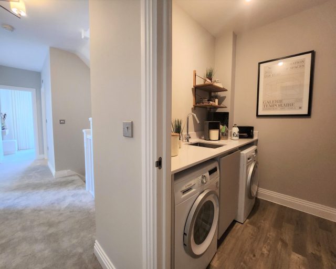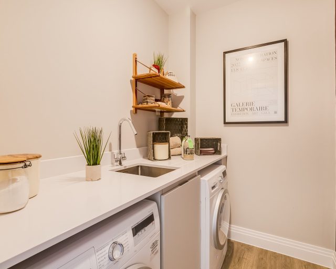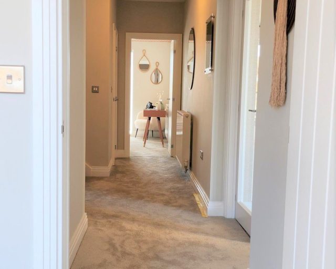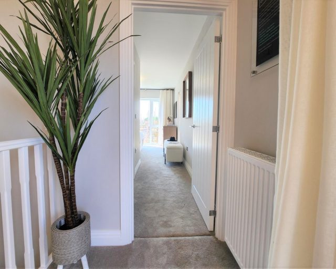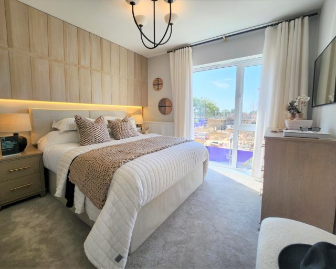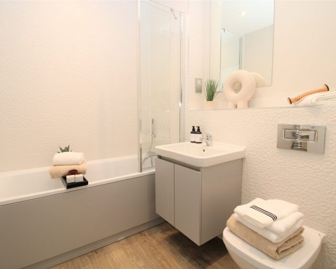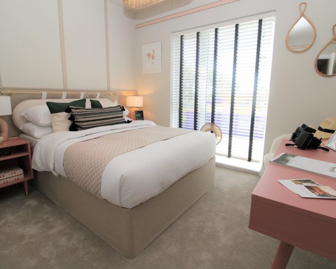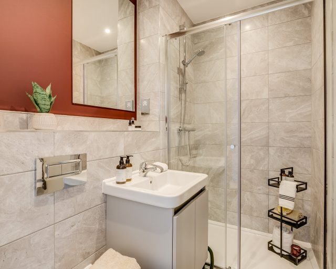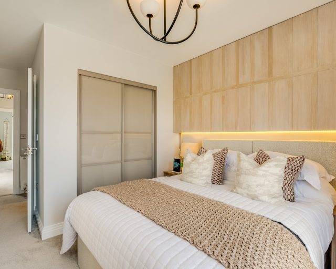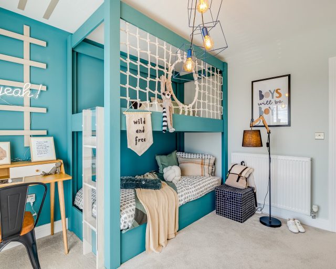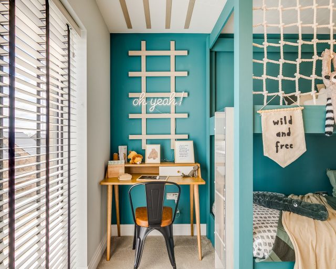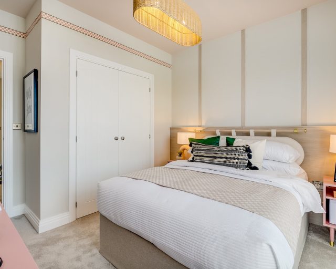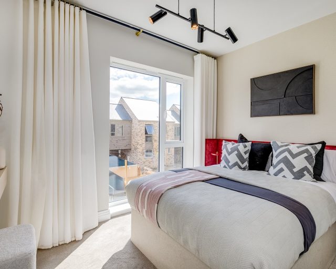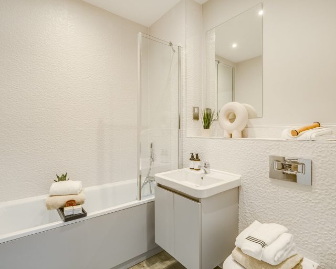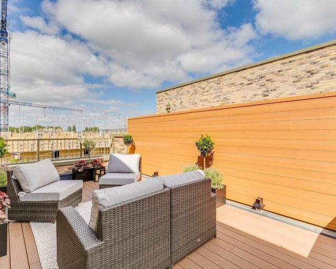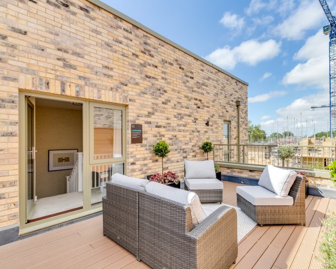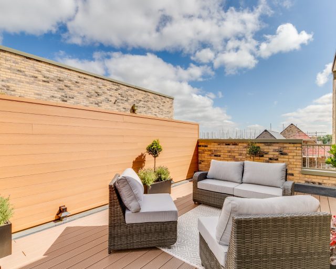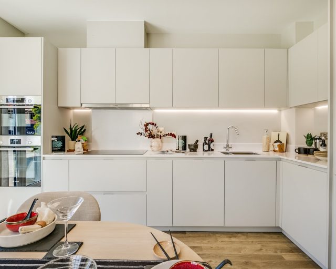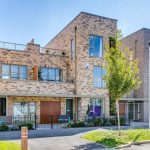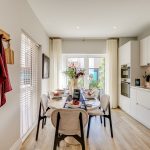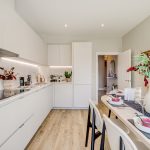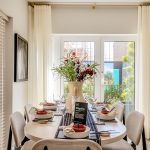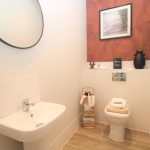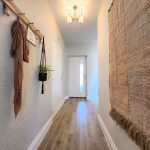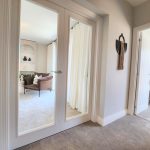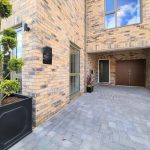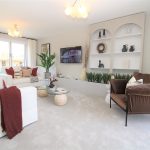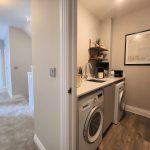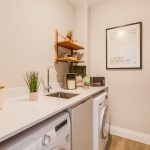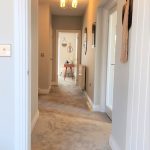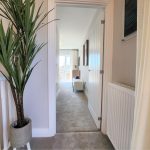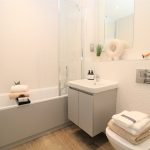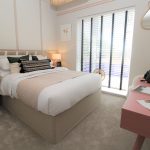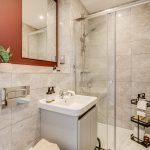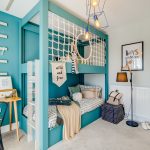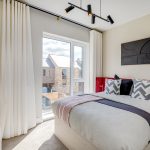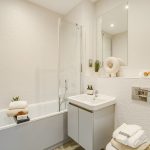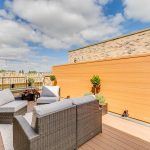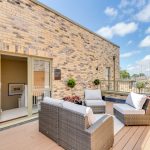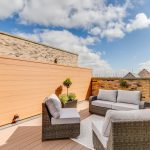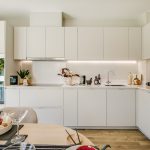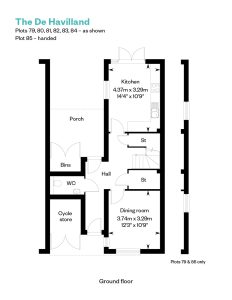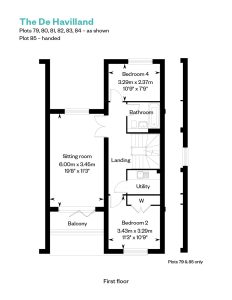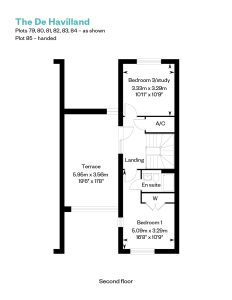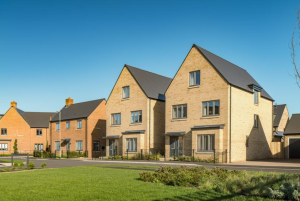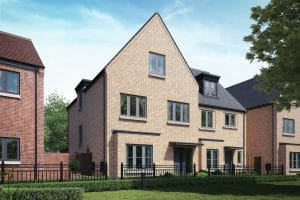‹ Back to Developments: massinghamway
Massingham Way, Cambridge
Property Type
Type Unlisted
Beds
x 4
Bathrooms
x 0
Tenure
Freehold
Floorplans
Click to View (3)Overview
- Four Bedroom End Of Terraced Family Home
- 1,652 Sq Ft
- Cycle Store
- Car Port
- Seperate Dining Room
- Village location
- Great Commuter Links
- Roof Terrace
- Three Storey
- Light and Airy Accommodation.
Find out your home's value
For an up-to-date market appraisal of your property, request a valuation now.
Description
Welcome t an exciting and vibrant new area in the picturesque village of Waterbeach - encouraging a healthy, sustainable and balanced lifestyle, surrounded by beautiful Cambridgeshire countryside. Amongst 250-acres sits a richly diverse woodland, green open space and a 23-acre lake, nestled at the heart of it all.
A former airfield and barracks, Waterbeach has been designed to create a quality lifestyle for families of all sizes and ages to enjoy.
The De Havilland is a beautiful new home is the stunning setting of Waterbeach's brand new development in a mature green area. The De Havilland offers the perfect home for commuting, access to Cambridge and exploring not only the immediate local area but further afield countryside routes. You can take advantage of the built in bicycle store for quick access to cycle to the train station and use the second floor terrace to take in the views and relax.
This property is a must see, the show home for The De Havilland is available to view NOW so you may walk through your new home type today.
The entrance hall welcomes you to not only the spacious snug/office but also, ground floor WC, walk in storage cupboard, access to your parking but also the beautifully designed kitchen diner with doors leading to the garden space.
The first floor has a large sitting room with double aspect and a balcony, perfect for relaxing. Following on to bedrooms 2 & 4 with large windows, the family bathroom and further the carefully placed for ease laundry room.
The second floor consists of a bright master bedroom with en-suite and built in wardrobes, bedroom 3 and the final surprise of a large private terrace to take in the views, enjoy your planting & relax.
***PLEASE NOTE THAT ALL PHOTOGRAPHS SHOWN IN THIS LISTING ARE FOR ILLUSTRATIVE PURPOSES ONLY AND MAY NOT DEPICT THE EXACT LAYOUT OR FEATURES OF THE PROPERTY FOR SALE. THESE IMAGES ARE INTEDED TO PROVIDE A GENERAL IDEA OF THE STYLE AND DESIGN OF THE HOUSE TYPE AND ARE TAKEN FROM SIMILAR PROPERTIES WITHIN THE DEVELOPMENT ****
Similar Properties
-
Cambridge Road, St Neots
£585,000St Neots, PE19 6AJ****READY TO MOVE INTO****SILESTONE WORKTOP TO KITCHEN AND UTILITY, AMTICO FLOORING AND CARPET THROUGHTOUT & TURF TO GARDEN***CALL US NOW TO VIEW*** Plot 163 The Stonely, a stunning executive four bedroom detached family home with two reception rooms, utility room, open plan Kitchen/Breakfast/Fa...4 Bedrooms3 Bathrooms2 Receptions -
Cambridge Road, Cambridgeshire
£499,950Cambridgeshire, PE19 6AJ***** LARGE OPEN PLAN KITCHEN/DINING/FAMILY ROOM - SINGLE GARAGE - PART EXCHANGE CONSIDERED - EXCELLENT INVENTIVE PACKAGES AVAILABLE - CALL FOR MORE INFORMATION ***** Plot 144 The Diddington is a four bedroom semi-detached home with a large open plan family/kitchen/dining room with integrated a...4 Bedrooms3 Bathrooms1 Reception

