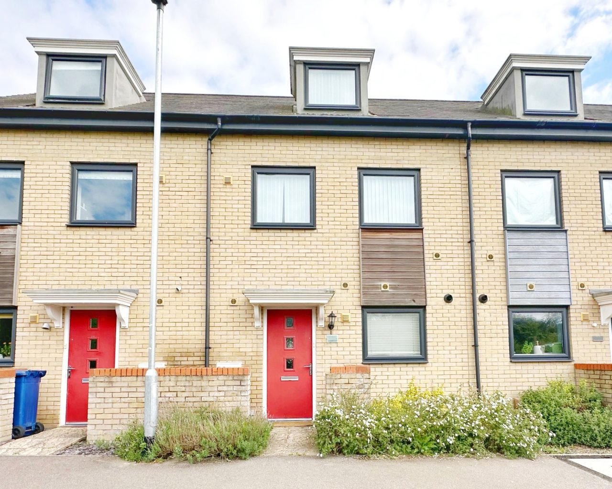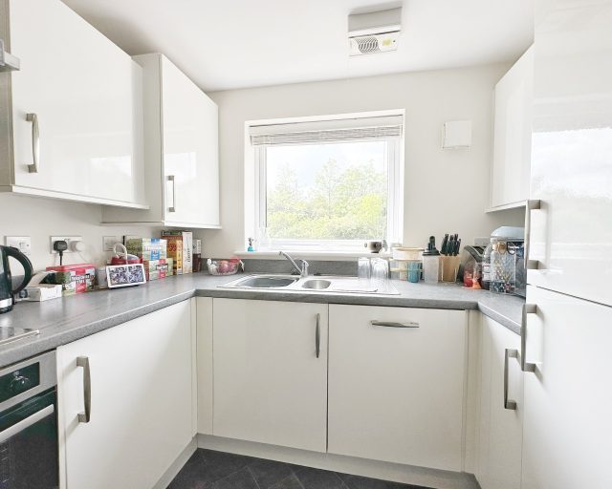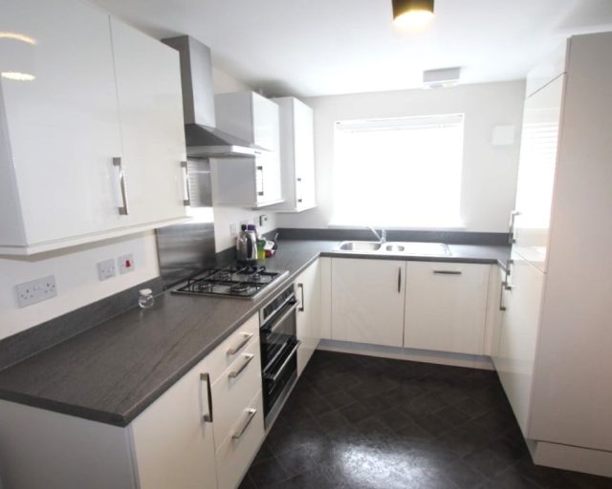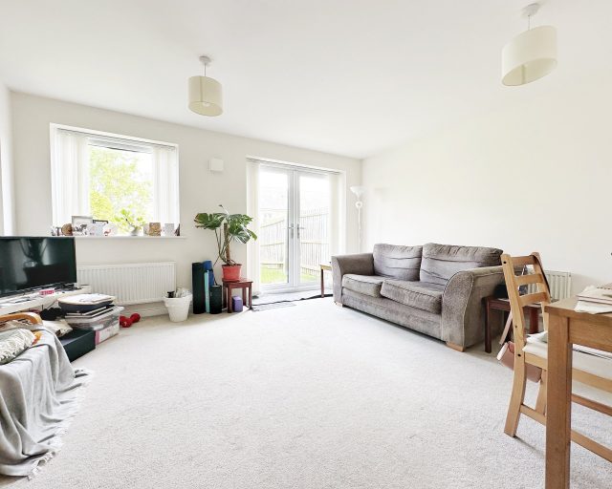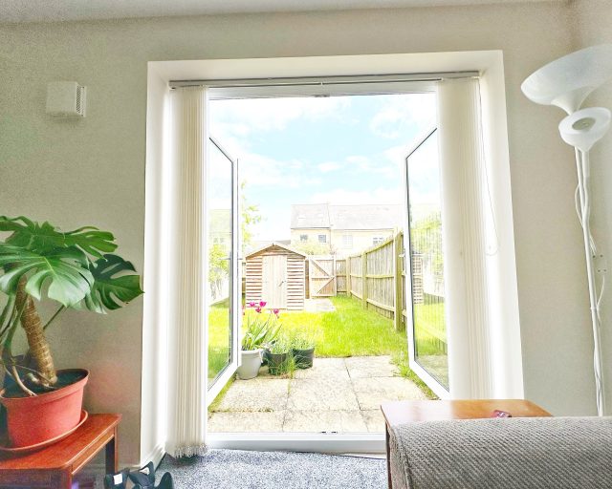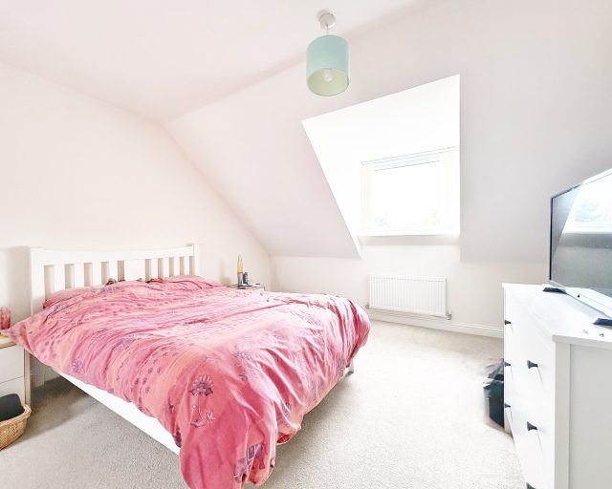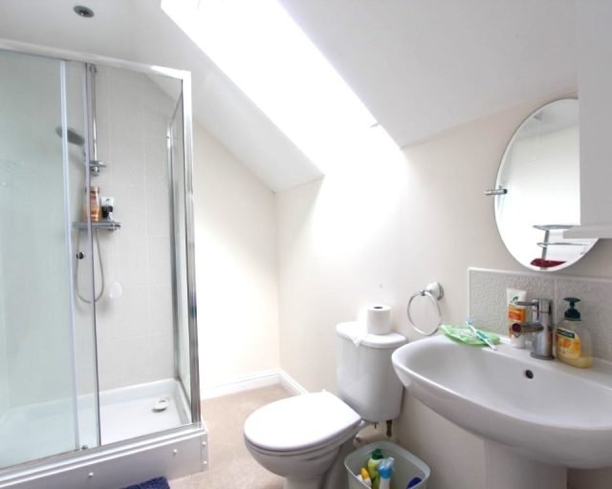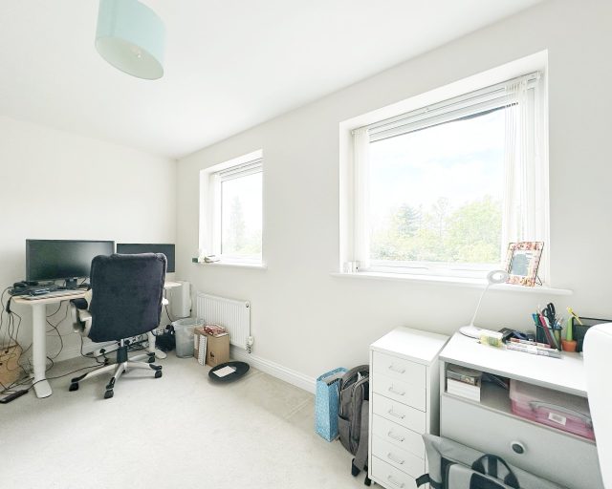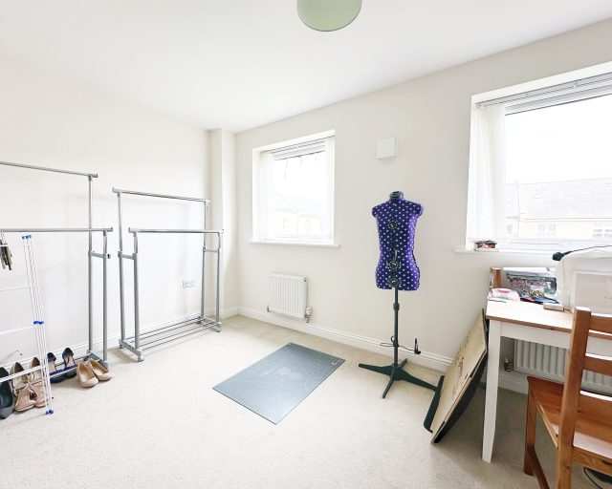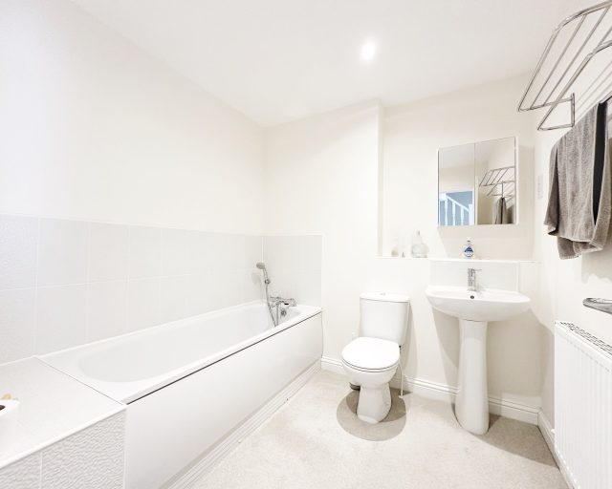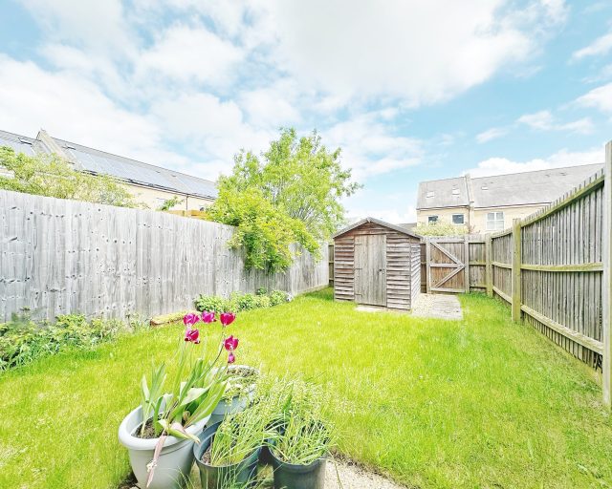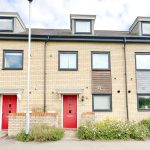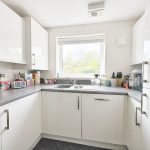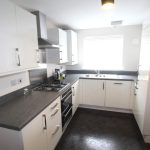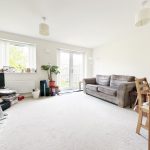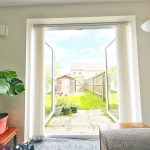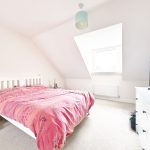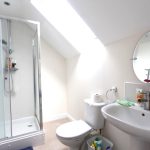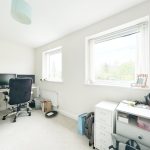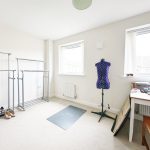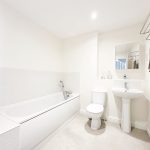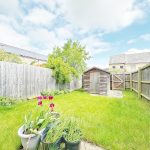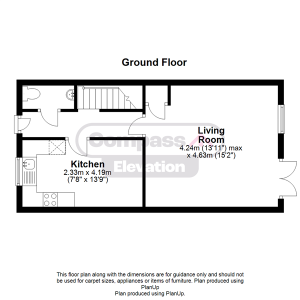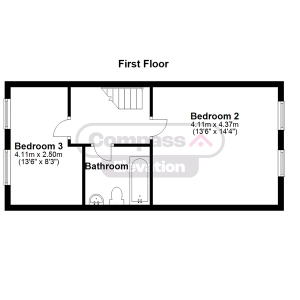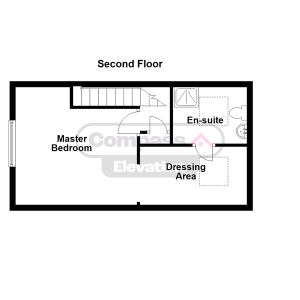Cranesbill Close, Orchard Park, Cambridge
Overview
- 3 Double Bedrooms
- En-suite
- Curtains/ blinds will be provided
- Kitchen/ Dining room
- Full integrated appliances
- Great Access to A14/M11/A10
- Great access to Science and Business Parks and Cambridge North Train Station
- Downstairs WC
- South Facing Garden
- Kitchen/ breakfast room
- Easy access to major commuter routes
Find out your home's value
For an up-to-date market appraisal of your property, request a valuation now.
Description
This spacious 3 bedroom two bathroom house could be your home now. Positioned in a popular area this excellent home provides everything the Cambridge professional and family needs.
Set in the smart development of Orchard Park this lovely home offers versatile living. Flooded with light this conveniently situated 3 bedroom house provides two bathrooms, three large double rooms and a spacious lounge with french doors leading to the neat sunny garden making this house perfect to relax, work and play from.
As well as a modern bright feel throughout it has the added benefit of a private master bedroom with dressing area and ensuite on the second floor.
The property comes with parking and easy access to all of Cambridge's popular destinations plus has excellent links to the A14/A10/M11, Cambridge North Train Station and the Science and Business Parks.
EPC rating - B
Criteria:
- Applicants must meet a household income criteria equivalent to 30 times the monthly rent.
- Couples, families and individuals only
- No serviced apartments or sub-letting
- No Pets
- Employment/self employment references required on all applications
Lounge
15' 1" x 13' 0" at Widest (4.60m x 3.96m)
Kitchen/Diner
13' 9" x 8' 3" (4.19m x 2.51m)
Master Bedroom
15' 1" x 11' 7" at widest (4.60m x 3.53m)
Bedroom 2
15' 1" x 10' 1" (4.60m x 3.07m)
Bedroom 3
15' 1" x 9' 2" at Widest (4.60m x 2.79m)
Family Bathroom
7' 3" x 7' 2" (2.21m x 2.18m)

