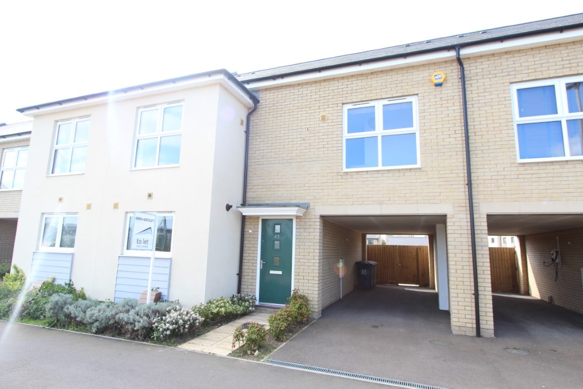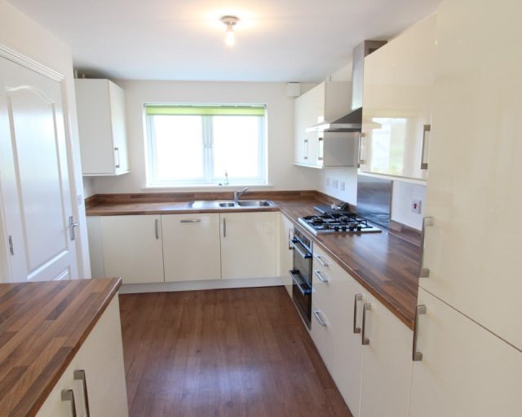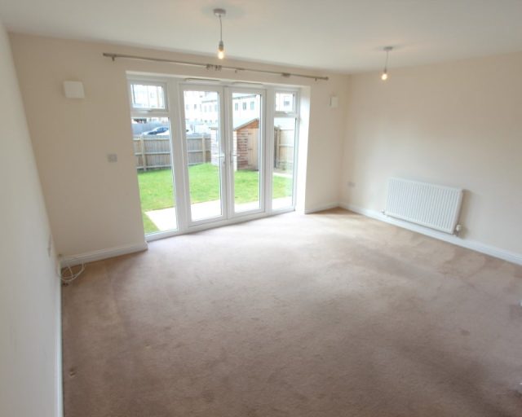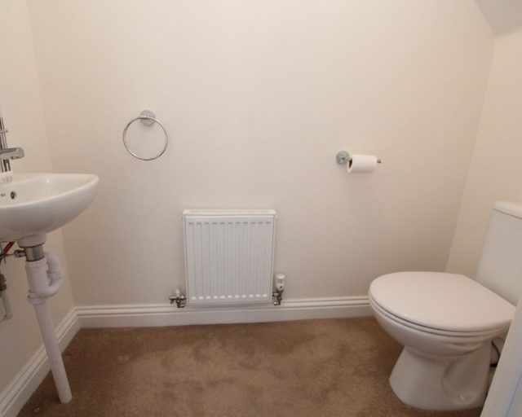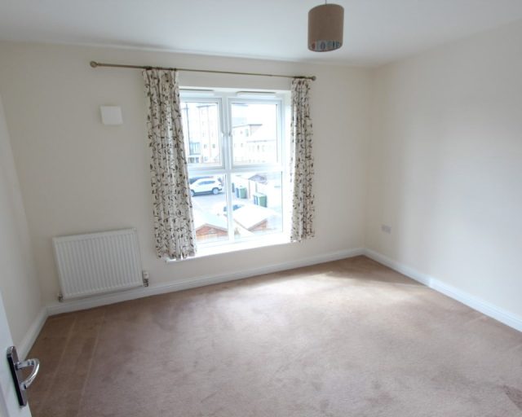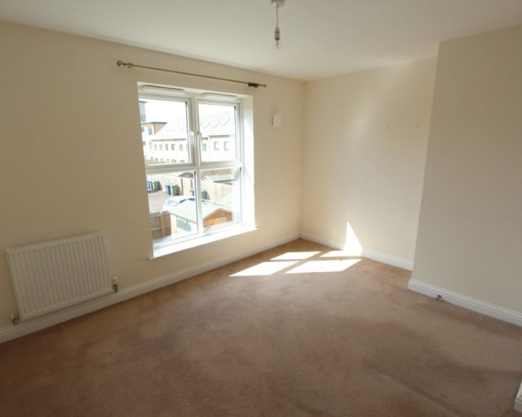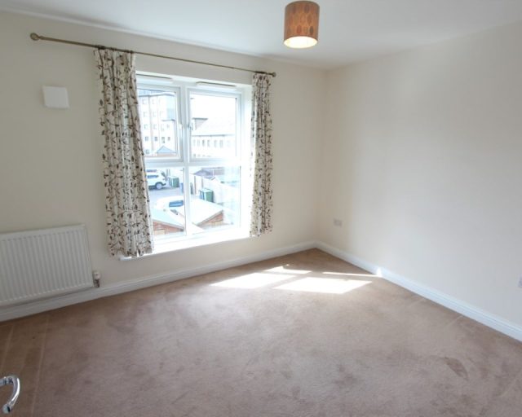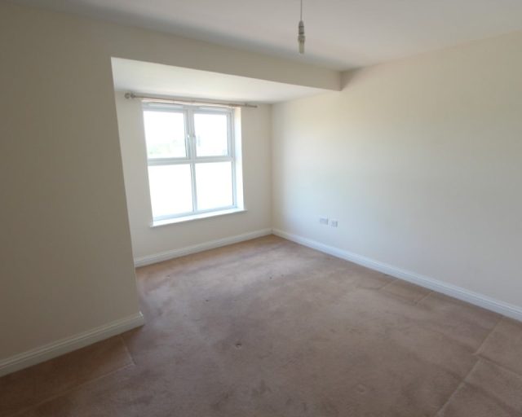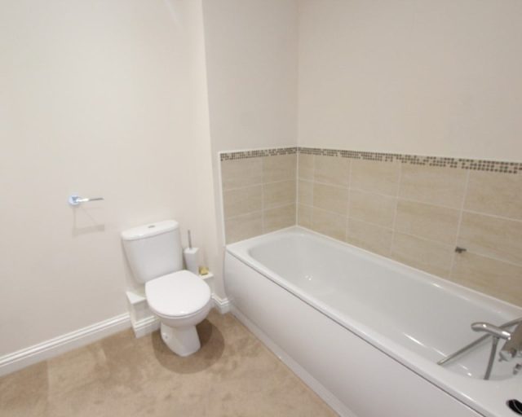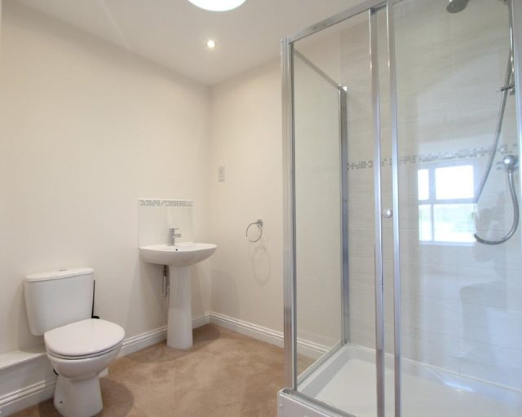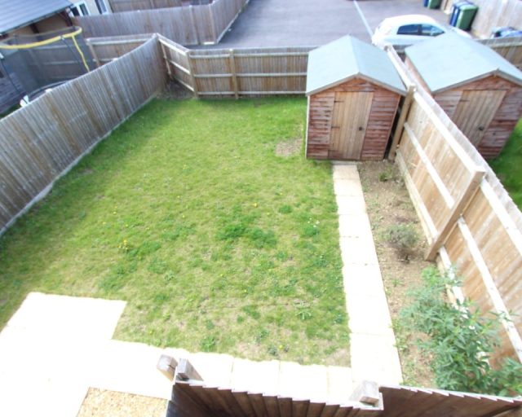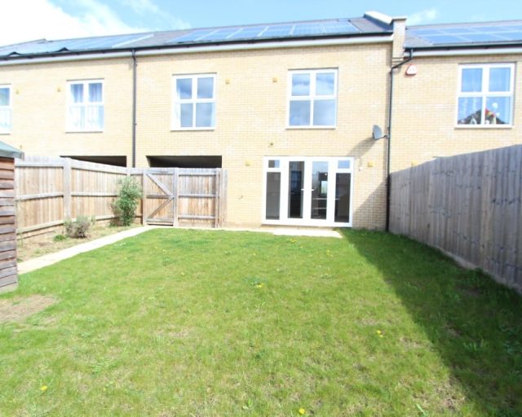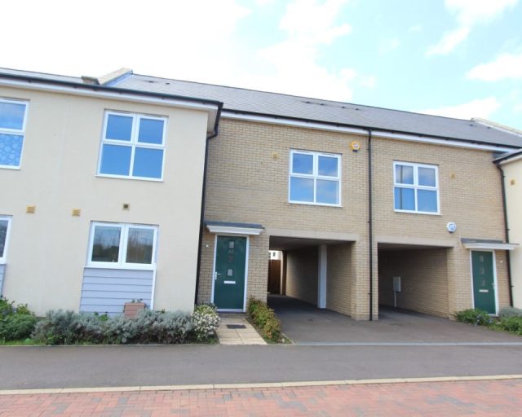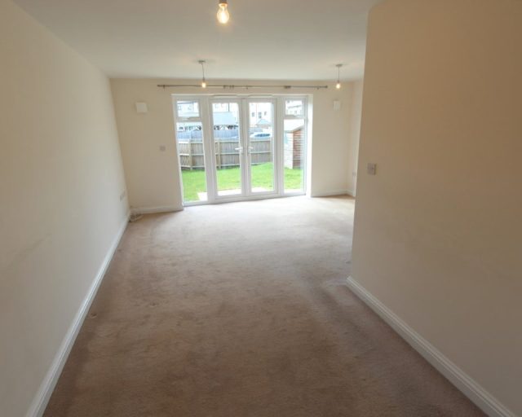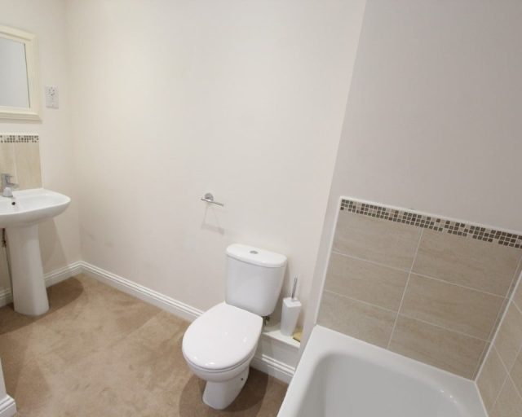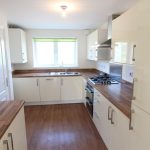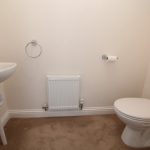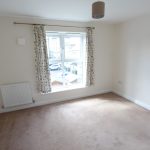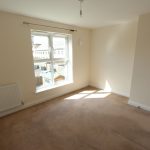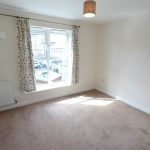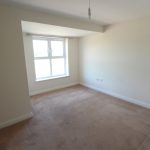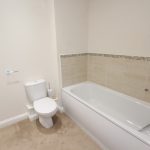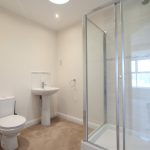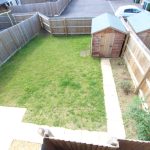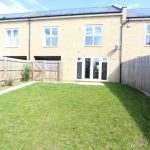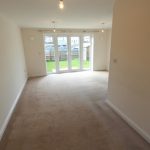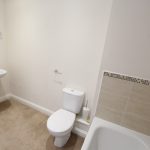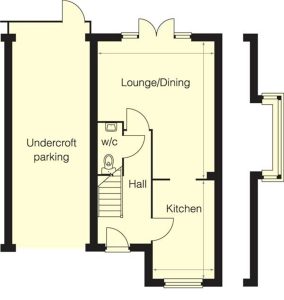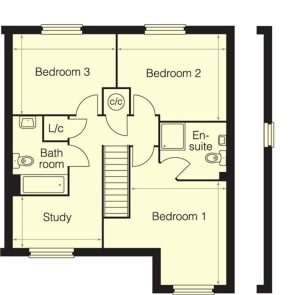This property is not currently available. It may be sold or temporarily removed from the market.
Cranesbill Close, Orchard Park, Cambridge
Overview
- 3 Double Bedrooms
- Carport plus parking space
- Bright Open Plan Lounge Leading to Garden
- Ensuite to Master Bedroom
- Downstairs WC
- Great Access for Science and Business Parks
- Great Access to A14/M11/A10 and Cambridge North Train Station
- Study Area/ Bedroom four space
Find out your home's value
For an up-to-date market appraisal of your property, request a valuation now.
Description
A spacious 3 double bedroom family home. Downstairs WC. Bright Open Plan Lounge/Diner. Carport plus additional Parking. AVAILABLE NOW! Ensuite to Master Bedroom. Study/Potential Bedroom 4. Secure rear garden. Great road and rail access. Perfect for Science and Business Parks.
Kitchen
12' 7" x 7' 8" (3.84m x 2.34m)
Lounge/Diner
17' 0" max x 14' 8" max (5.18m x 4.47m)
Master Bedroom
12' 0" x 8' 8" min (3.66m x 2.64m)
Ensuite
7' 9" x 6' 8" (2.36m x 2.03m)
Bedroom 2
12' 11" max x 10' 3" max (3.94m x 3.12m)
Bedroom 3
12' 3" max x 9' 6" max (3.73m x 2.90m)
Family Bathroom
9' 4" x 6' 5" (2.84m x 1.96m)

