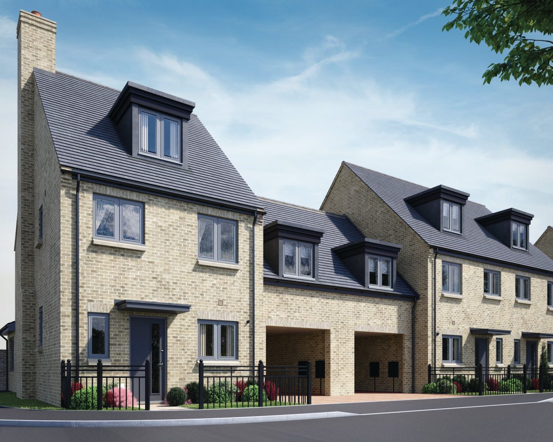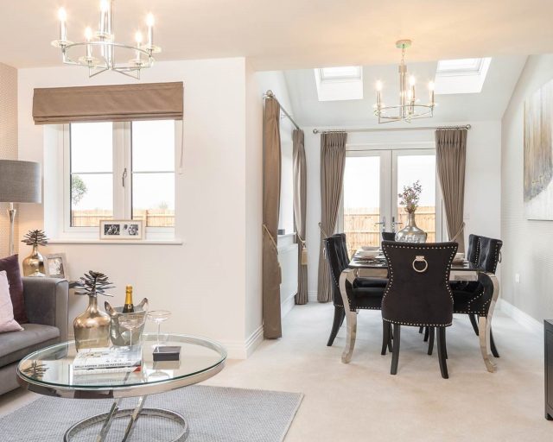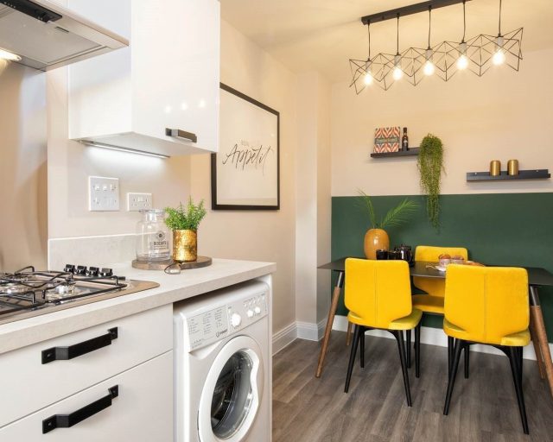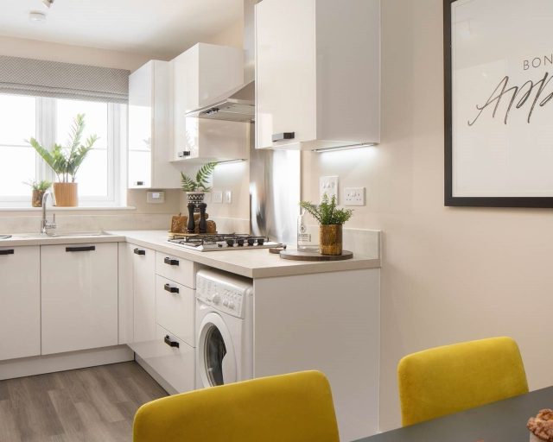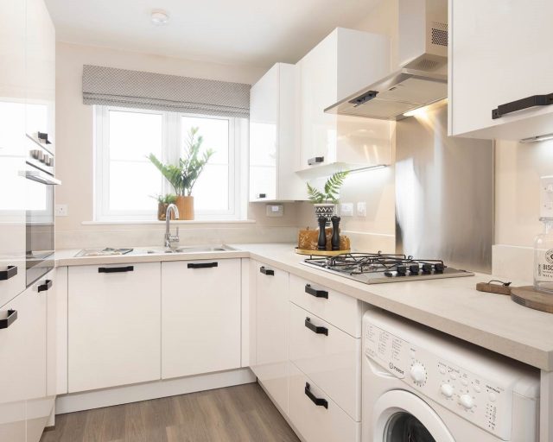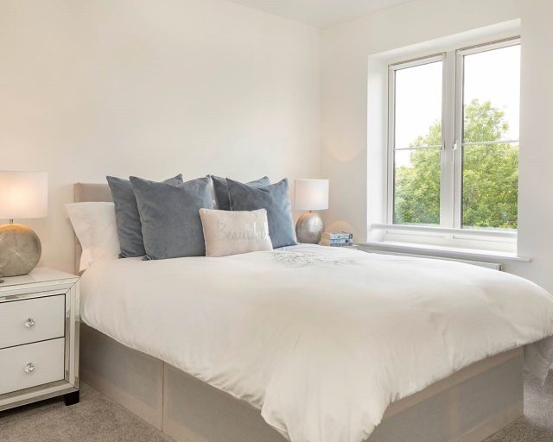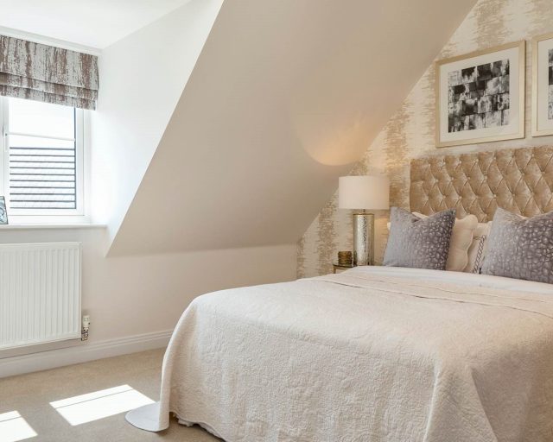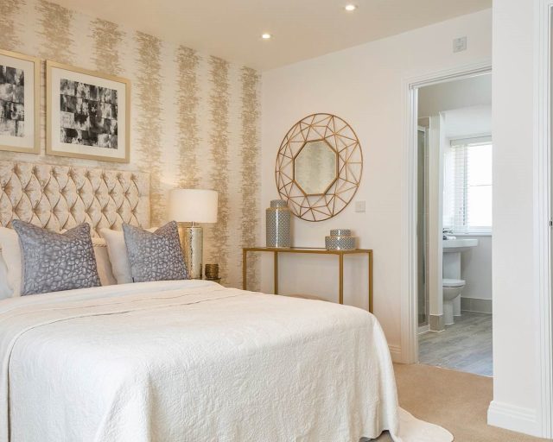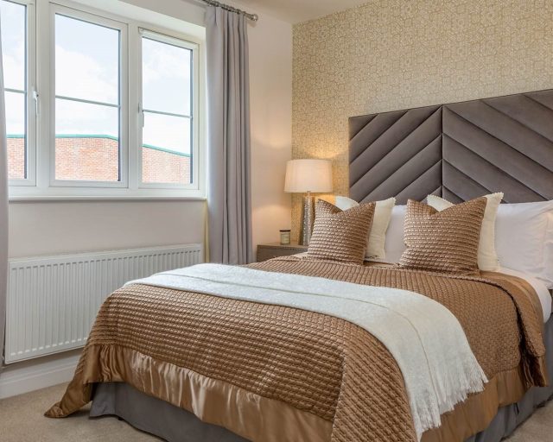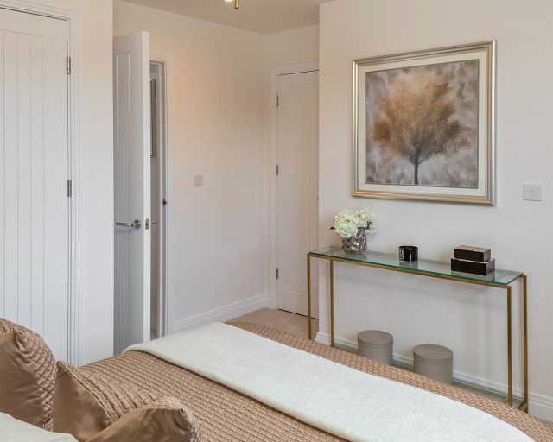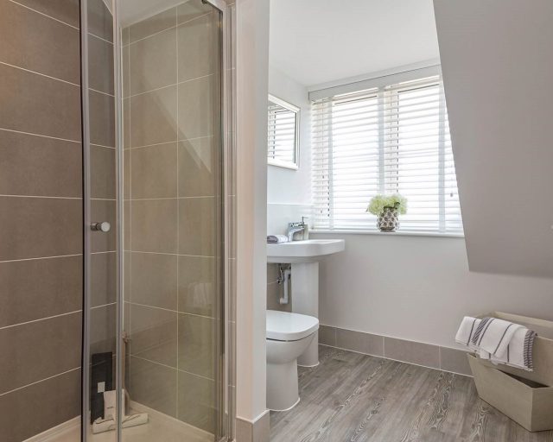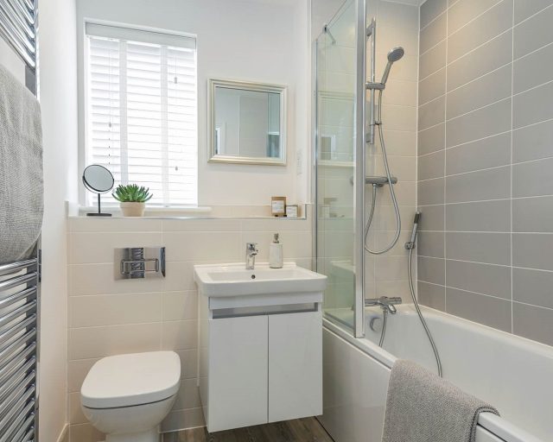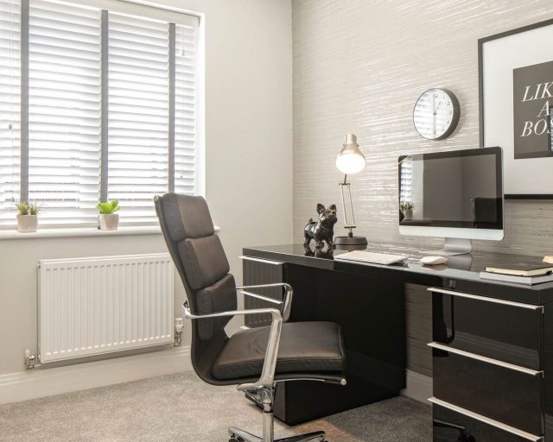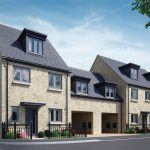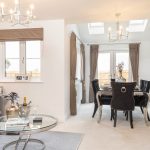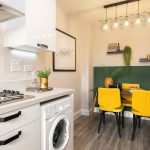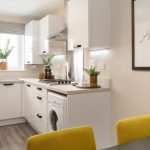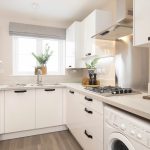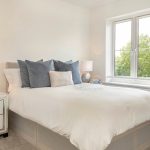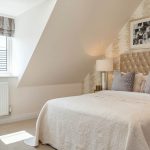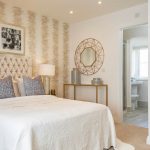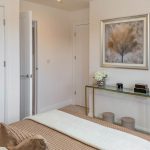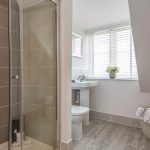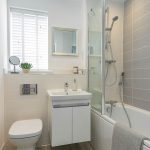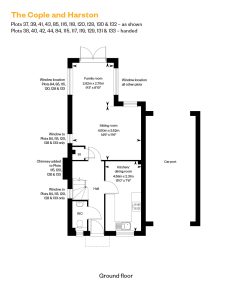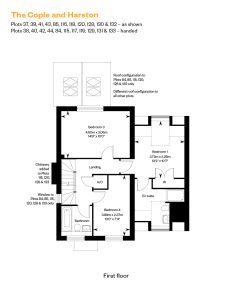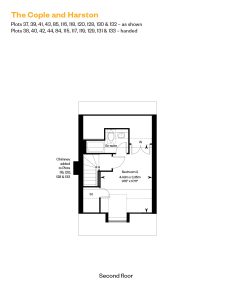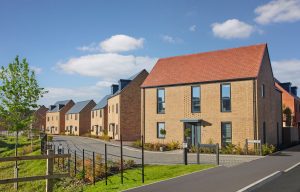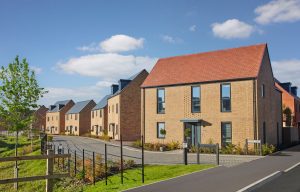This property is not currently available. It may be sold or temporarily removed from the market.
Cambridge Road, St Neots
Property Type
Link Detached House
Beds
x 4
Baths
x 3
Tenure
Freehold
Floorplans
Click to View (3)
Inquire
Overview
- Four Bedroom Link Detached Home
- Carport For Two Cars
- High Specification Throughout
- 10 Year NHBC Warranty, 2 Year Builders Warranty
- Part Exchange Considered
- Kitchen/Diner
- Family Room With French Patio Doors
- Master & Bedroom Two with En-suites
- 1338 Sq Ft
- Excellent Road Links
Find out your home's value
For an up-to-date market appraisal of your property, request a valuation now.
Description
***** INCENTIVES AVAILABLE - PART EXCHANGE CONSIDERED - CALL TO FIND OUT MORE INFORMATION ***** Plot 120 The Cople is a executive four bedroom link-detached family home with a large sitting/family room, open plan Kitchen/Diner, two en-suites and Carport with two parking spaces.
Estate Agents St NeotsSimilar Properties
-
Pelham Road, St Neots
£475,000St Neots, PE19 0AN***STUNNING NEW 4 BEDROOM DETACHED HOME***MORTGAGE PAID FOR ONE YEAR (T&C'S) CONTACT US FOR MORE INFORMATION***PRIVATE GARAGE AND GARDEN INCLUDED***PERFECT FOR COMMUTERS TO LONDON***STYLISH AND IMMACULATE DESIGN***CLOSE BY AMENITIES***THIS PROPERTY IS READY TO MOVE INTO NOW***4 Bedrooms3 Bathrooms2 Receptions -
Pelham Road, St Neots
£475,000St Neots, PE190AN***STUNNING NEW 4 BEDROOM DETACHED HOME***MORTGAGE PAID FOR ONE YEAR (T&C'S) CONTACT US FOR MORE INFORMATION***PRIVATE GARAGE AND GARDEN INCLUDED***PERFECT FOR COMMUTERS TO LONDON***STYLISH AND IMMACULATE DESIGN***CLOSE BY AMENITIES***THIS PROPERTY IS READY TO MOVE INTO NOW***4 Bedrooms3 Bathrooms2 Receptions

