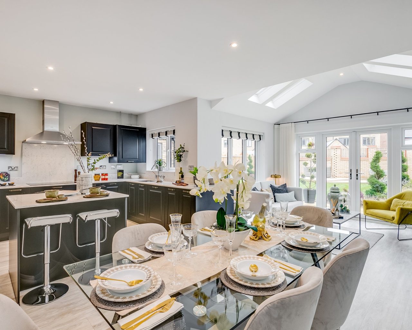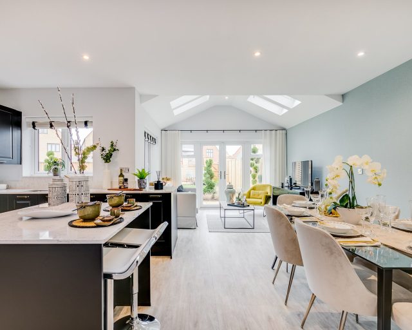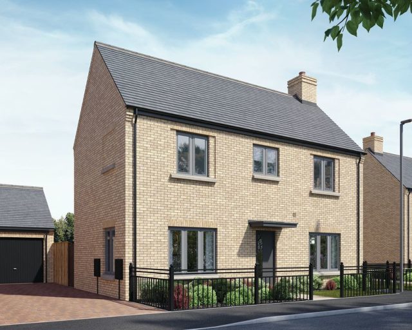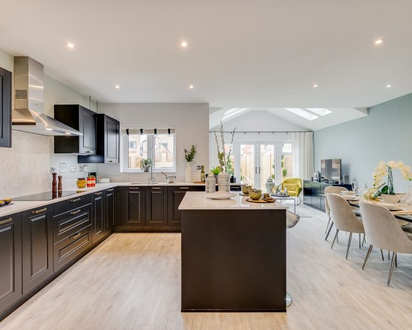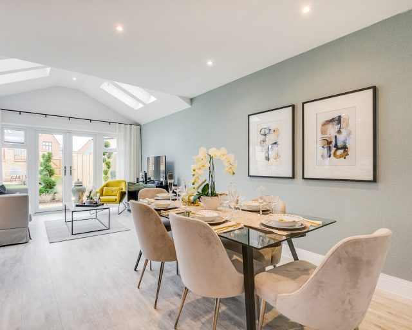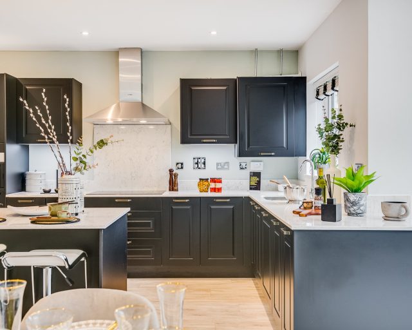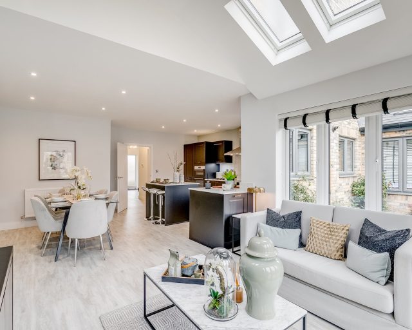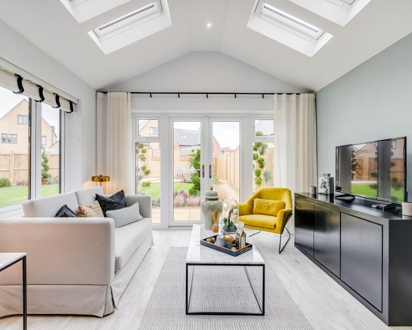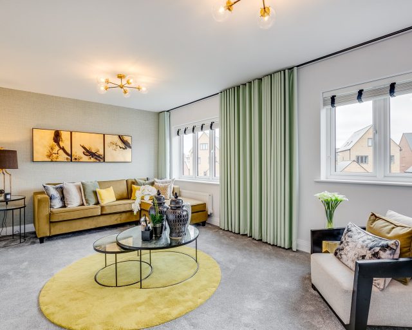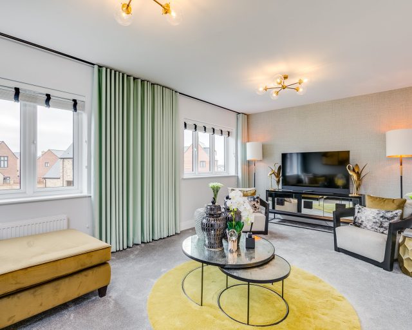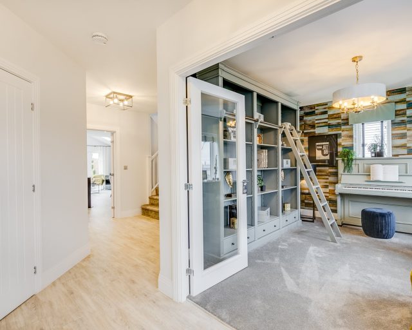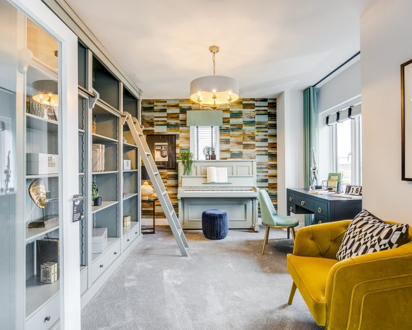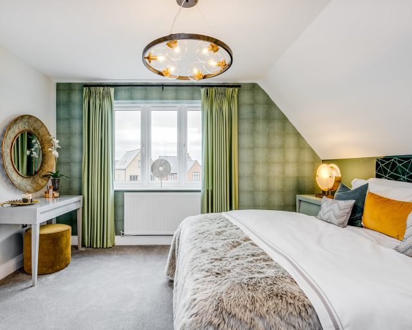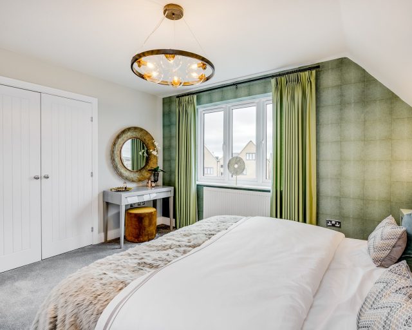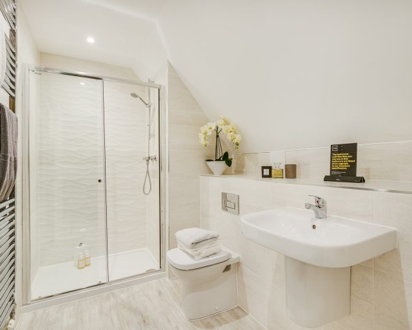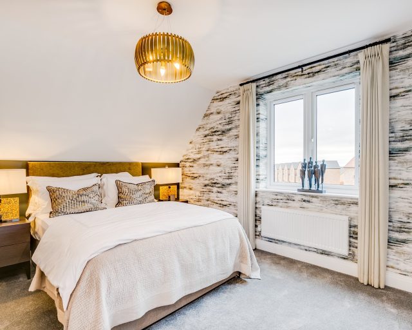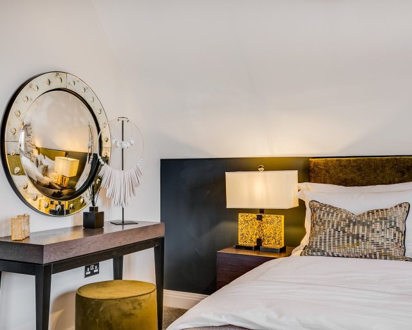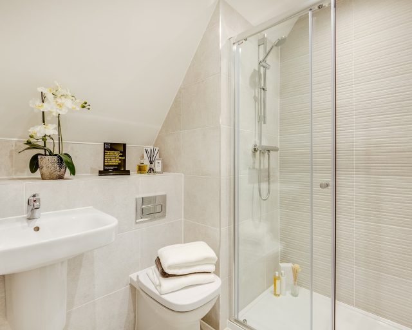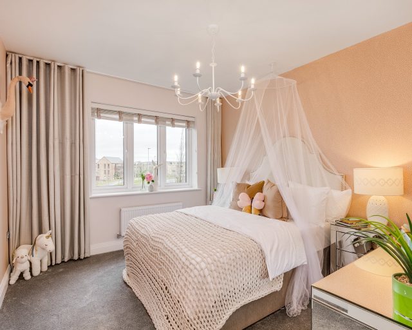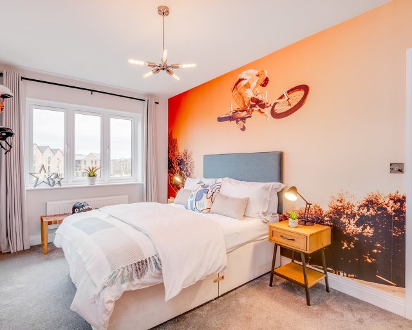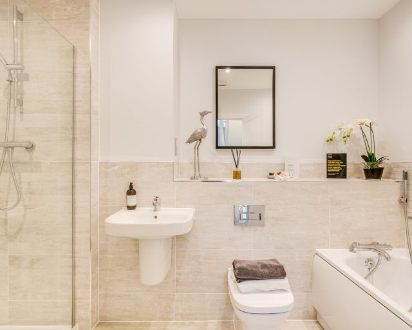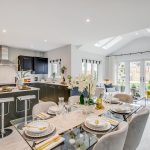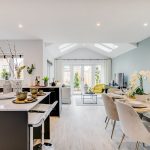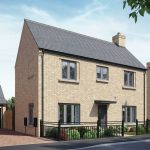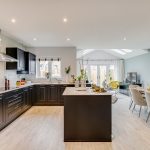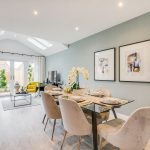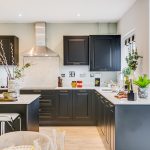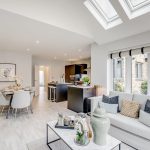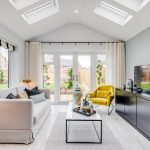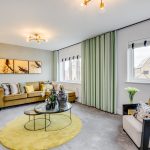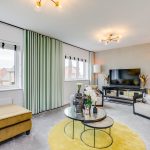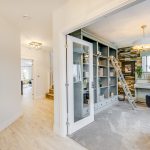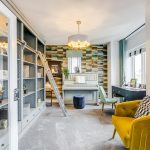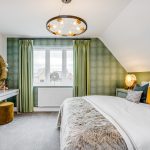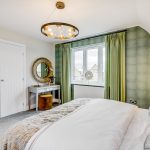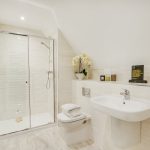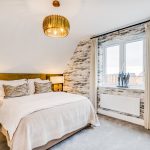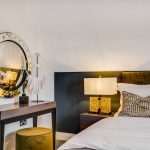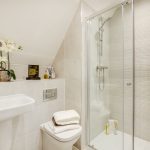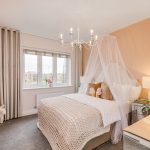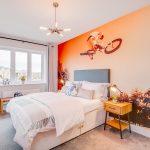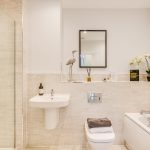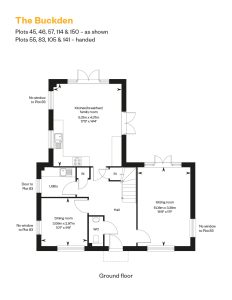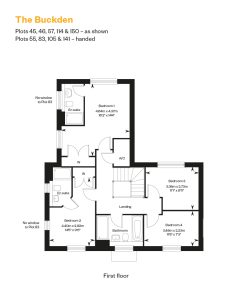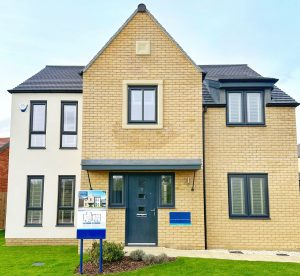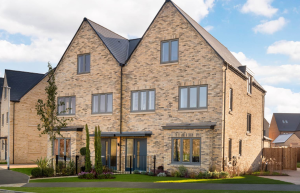This property is not currently available. It may be sold or temporarily removed from the market.
Cambridge Road, St Neots
Overview
- Four Bedroom Detached Home
- Garage & Driveway
- High Specification Throughout
- 10 Year NHBC Warranty, 2 Year Builders Warranty
- Part Exchange Considered
- Kitchen/Breakfast/Family Room
- Kitchen with Integrated Appliances
- Utility Room
- Master & Bedroom Two with En-suites
- Two Reception Rooms
Find out your home's value
For an up-to-date market appraisal of your property, request a valuation now.
Description
***** GARAGE & DRIVEWAY - TWO EN-SUITES - PART EXCHANGE CONSIDERED - EXCELLENT INVENTIVE PACKAGES AVAILABLE - CALL FOR MORE INFORMATION ***** Plot 83 The Buckden is a executive four bedroom detached family home with two reception rooms, utility room, open plan Kitchen/Breakfast/Family room, two en-suites, garage & driveway.
Estate Agents St NeotsSimilar Properties
Pelham Road, St Neots
£504,750St Neots, PE19 0ADCompass Elevation are proud to bring to the market this brand new double-fronted four-bedroom home, there is still time to choose your kitchen and other choices. Built to a high specification to include NEFF integrated appliances, Amtico flooring, Villeroy & Boch sanitaryware, Porcelanosa tiling...4 Bedrooms2 Bathrooms2 ReceptionsCambridge Road, St Neots
£550,000St Neots, PE19 6AJ*** £17,500 STAMP DUTY CONTRIBUTION (T&Cs Apply) *** CALL US NOW TO VIEW*** A stunning executive four bedroom detached family home with two reception rooms, utility room, open plan Kitchen/Breakfast/Family room, two en-suites & private driveway***4 Bedrooms3 Bathrooms2 Receptions

