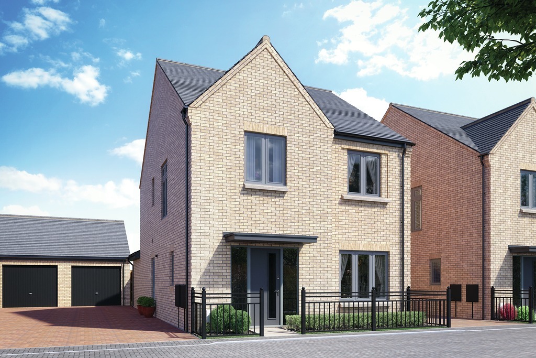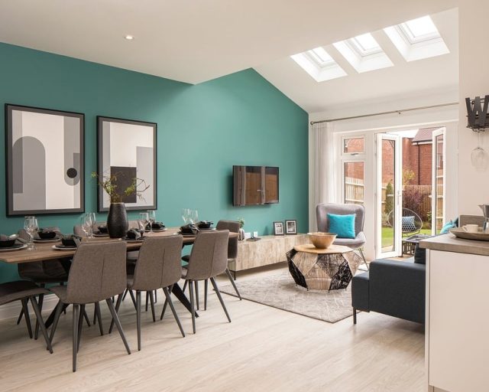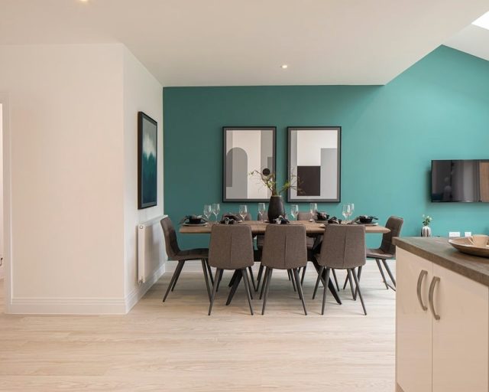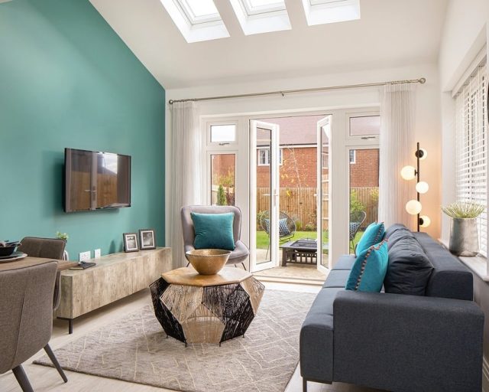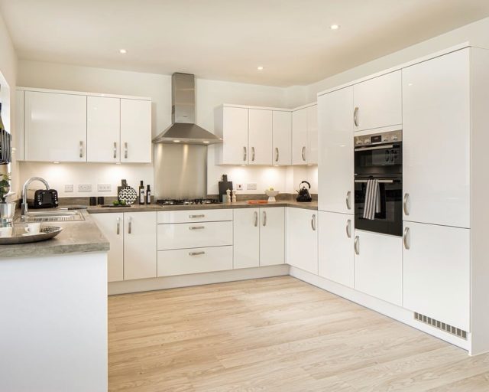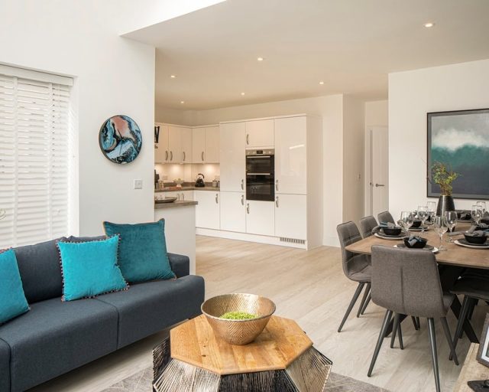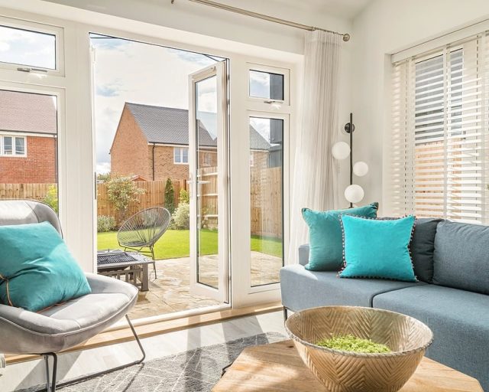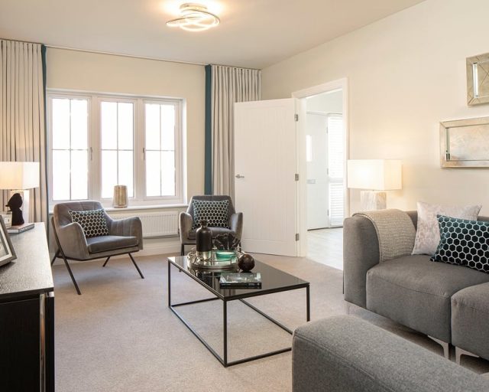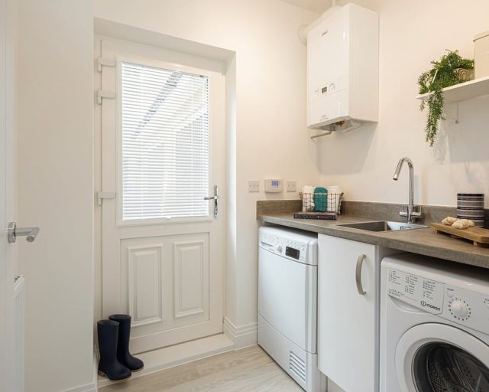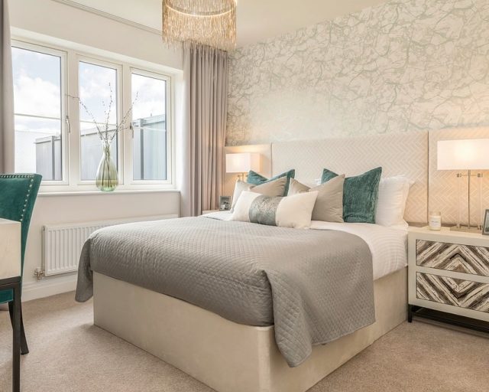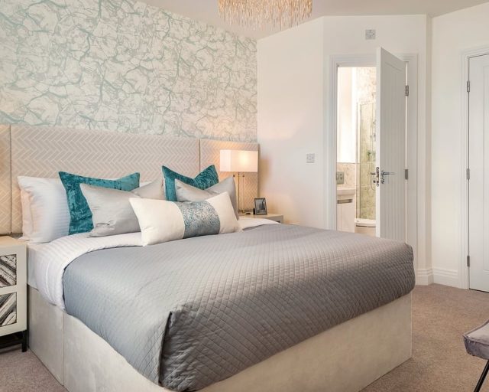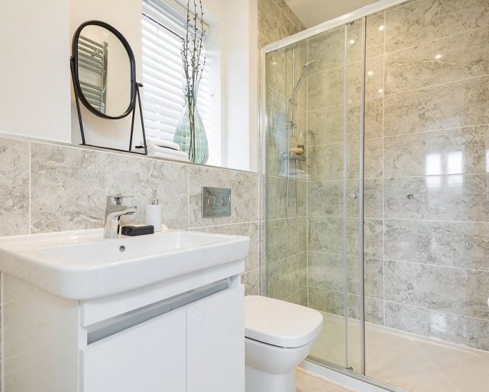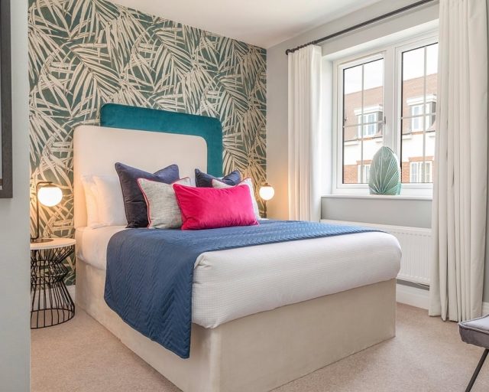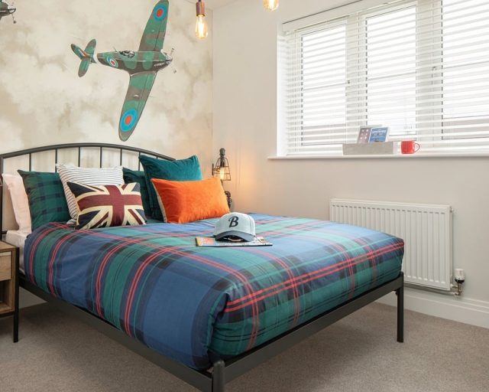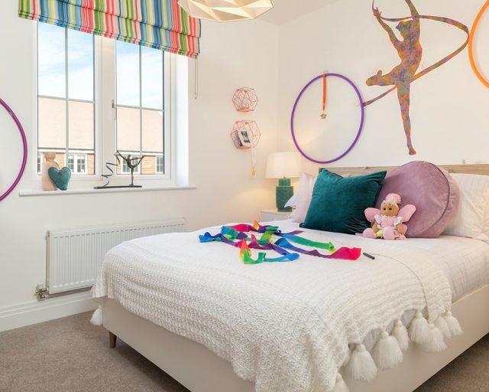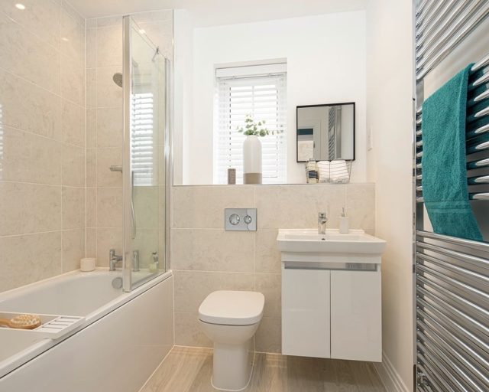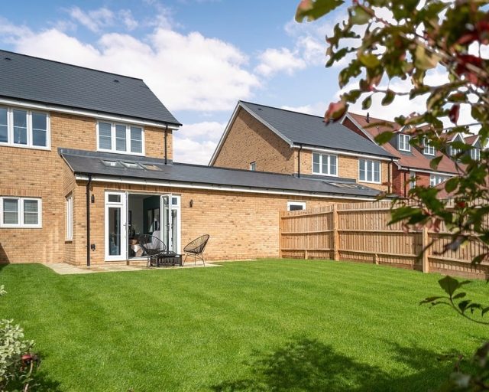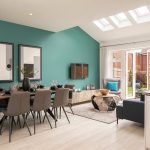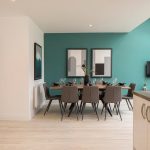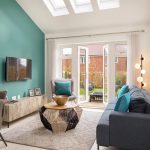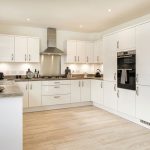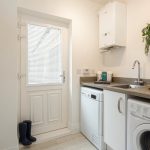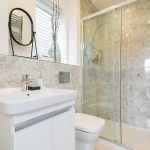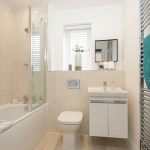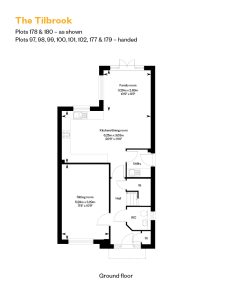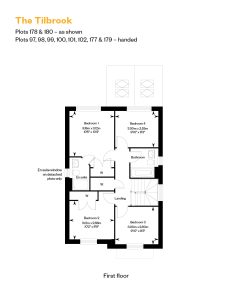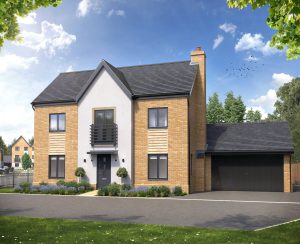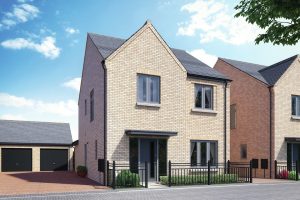This property is not currently available. It may be sold or temporarily removed from the market.
Ailwyn Road, Wintringham
Overview
- OPEN PLAN KITCHEN WITH FAMILY AREA
- PERFECT FOR LONDON COMMUTE
- SEPARATE UTILITY ROOM
- FRENCH DOORS TO GARDEN
- INCENTIVES AVAILABLE (T&C'S)
- ENSUITE & FITTED WARDROBROBES IN MASTER
- SKY LIGHTS TO FAMILY AREA
- GARAGE
- FLOORING THROUGHOUT
- TURF TO REAR GARDEN
Find out your home's value
For an up-to-date market appraisal of your property, request a valuation now.
Description
****LOOK - POSSIBLE 5% DEPOSIT CONTRIBUTION (T&C'S)SPECTACULAR FOUR BEDROOM DETACHED HOUSE WITH GARAGE, SKYLIGHTS TO FAMILY AREA, OPEN PLAN STYLISH KITCHEN, SPACIOUS SITTING ROOM, ENSUITE TO MASTER, BUILT IN STORAGE THROUGHOUT, BEAUTIFUL DESIGN WITH INCENTIVES AVAILABLE (T&C'S), CONTACT US NOW FOR MORE INFORMATION ON THIS FANTASTIC NEW HOME****
Estate Agents WintringhamSimilar Properties
-
Beebys Way, Cambridgeshire
£574,750Cambridgeshire, PE7 8QU***BEAUTIFUL 4 BEDROOM DETACHED HOUSE WITH GARAGE***OPEN PLAN KITCHEN/BREAKFAST/FAMILY AREA WITH SKY LIGHTS AND BI FOLD DOORS***INTEGRATED NEFF APPLIANCES***EN SUITE TO BEDROOM 1***SOUGHT AFTER LOCATION***PERFECT FOR FAMILIES AND COMMUTERS***4 Bedrooms2 Bathrooms1 Reception -
Ailwyn Road, St Neots
£499,999St Neots, PE19 0AN****LOOK - POSSIBLE 5% DEPOSIT CONTRIBUTION (T&C'S)***SPECTACULAR FOUR BEDROOM DETACHED HOUSE WITH GARAGE***SKYLIGHTS TO FAMILY AREA***OPEN PLAN STYLISH KITCHEN***SPACIOUS SITTING ROOM***ENSUITE TO MASTER***BUILT IN STORAGE THROUGHOUT*** BEAUTIFUL DESIGN WITH INCENTIVES AVAILABLE (T&C'S), CO...4 Bedrooms2 Bathrooms2 Receptions

