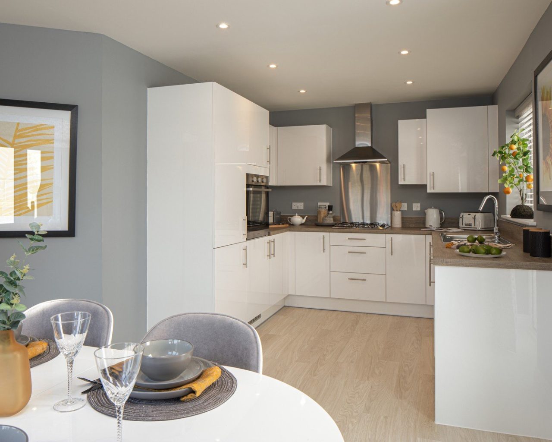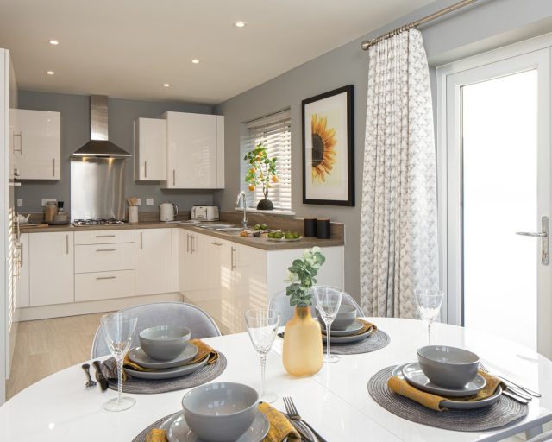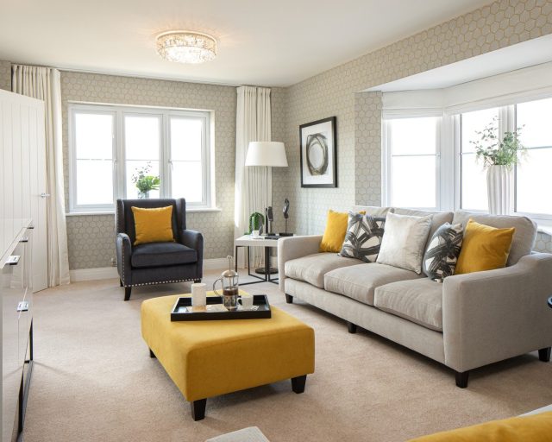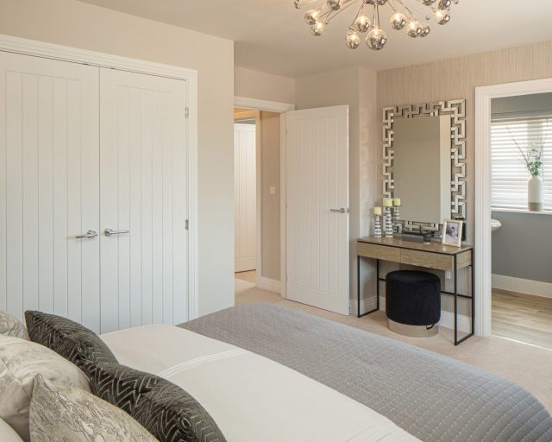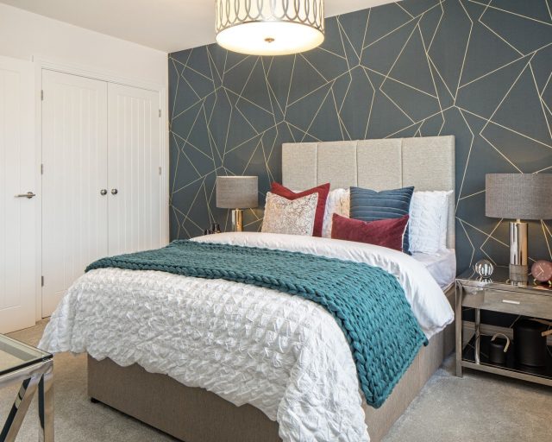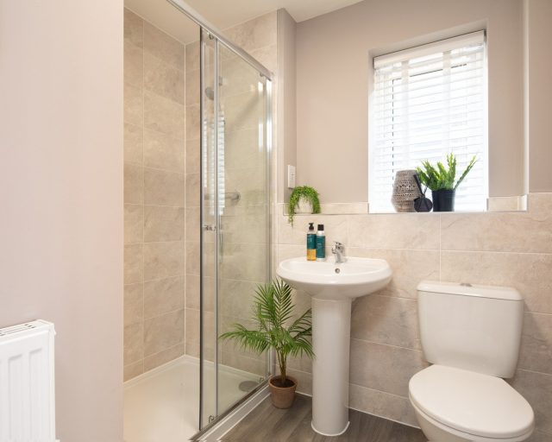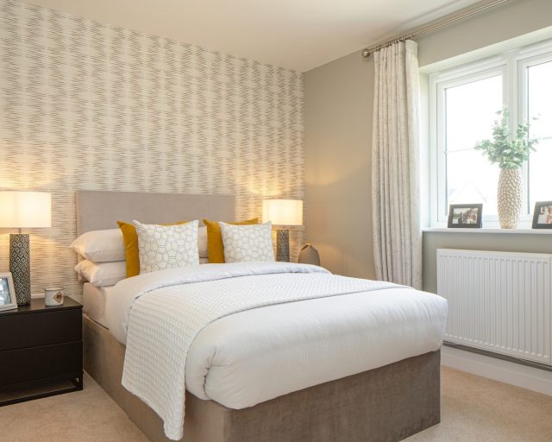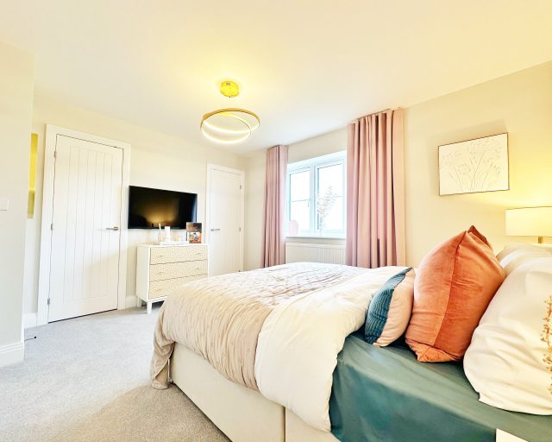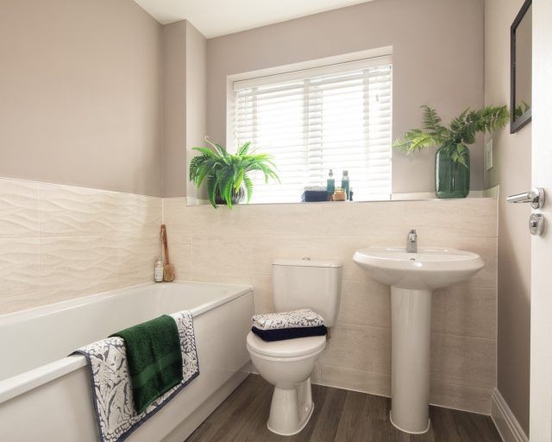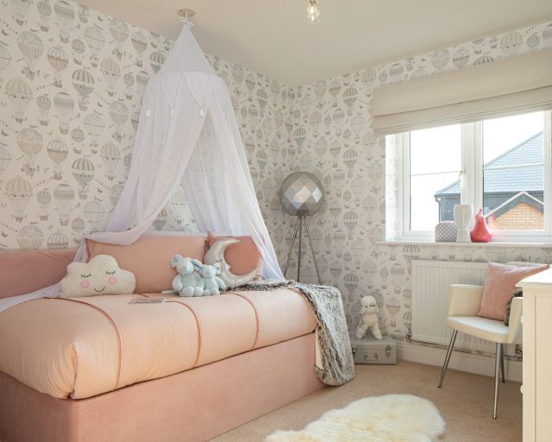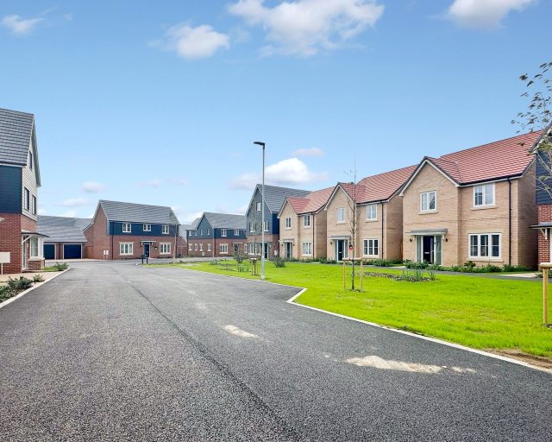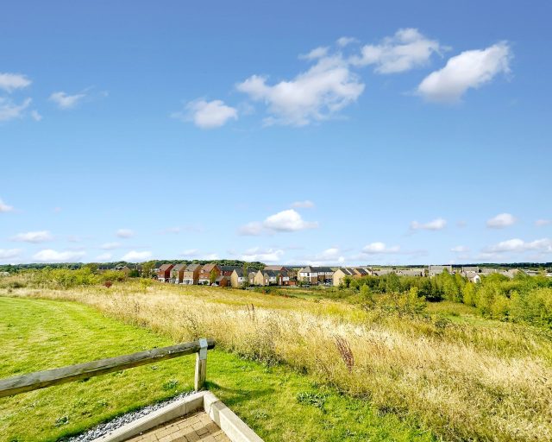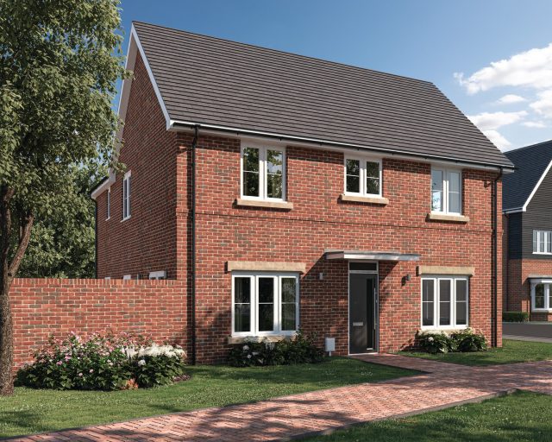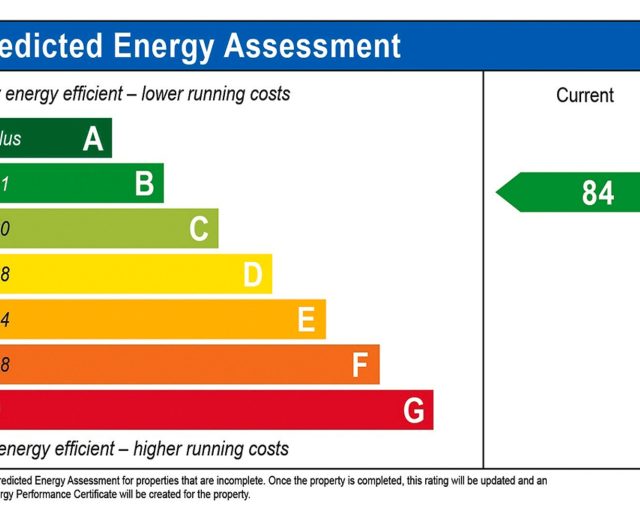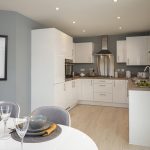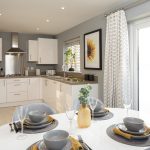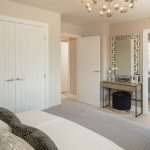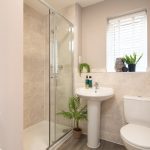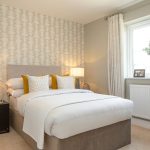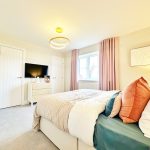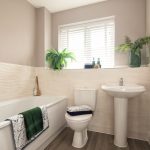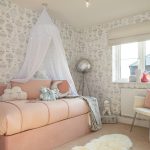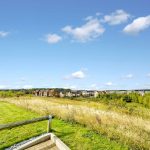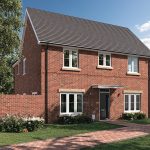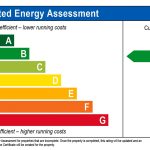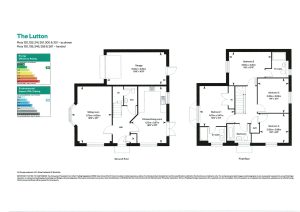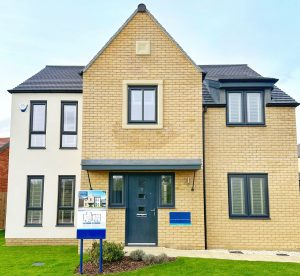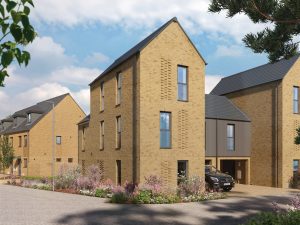This property is not currently available. It may be sold or temporarily removed from the market.
Jones Hill, Hampton Vale
Overview
- 1340 sq ft
- Four Bedroom Detached Family Home
- Garage
- Spacious Sitting Room
- Indesit kitchen appliances
- Turf to rear garden
- Bay Window to Sitting Room
- Complete with flooring package
- Contemporary and modern new home
- Cloakroom
Find out your home's value
For an up-to-date market appraisal of your property, request a valuation now.
Description
***BRAND NEW 4 BEDROOM DETACHED HOME***BAY WINDOW***INDESIT KITCHEN APPLIANCES***FLOORING PACKAGE INCLUDED***GARAGE***PATIO DOORS***
Estate Agents Hampton ValeSimilar Properties
Pelham Road, St Neots
£504,750St Neots, PE19 0ADCompass Elevation are proud to bring to the market this brand new double-fronted four-bedroom home, there is still time to choose your kitchen and other choices. Built to a high specification to include NEFF integrated appliances, Amtico flooring, Villeroy & Boch sanitaryware, Porcelanosa tiling...4 Bedrooms2 Bathrooms2 ReceptionsSpindle Way, St Neots
£490,000, PE19 0DGPlot 95, The Tummel is a beautifully designed four-bedroom family home offering spacious, flexible living across three floors, with high-quality finishes throughout and a thoughtful layout perfect for modern family life.4 Bedrooms3 Bathrooms1 Reception

